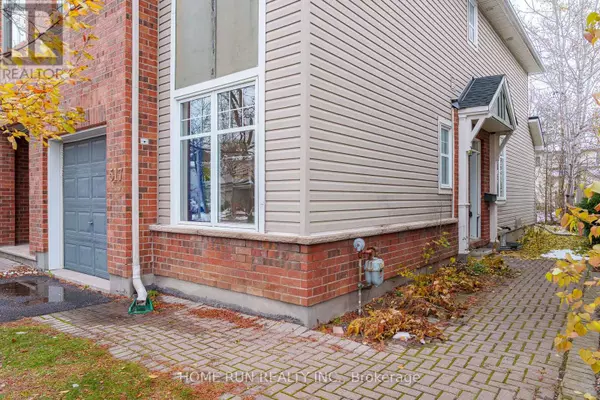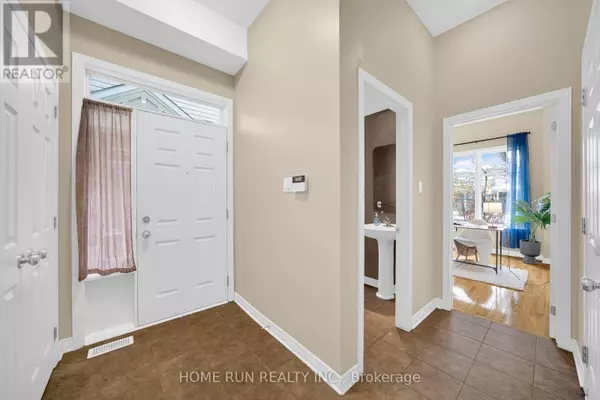
517 DEVONWOOD CIRCLE Ottawa, ON K1T4E4
3 Beds
3 Baths
1,500 SqFt
UPDATED:
Key Details
Property Type Single Family Home, Townhouse
Sub Type Townhouse
Listing Status Active
Purchase Type For Sale
Square Footage 1,500 sqft
Price per Sqft $432
Subdivision 2605 - Blossom Park/Kemp Park/Findlay Creek
MLS® Listing ID X12547402
Bedrooms 3
Half Baths 1
Property Sub-Type Townhouse
Source Ottawa Real Estate Board
Property Description
Location
Province ON
Rooms
Kitchen 1.0
Extra Room 1 Second level 4.9 m X 3.55 m Primary Bedroom
Extra Room 2 Second level 3.65 m X 3.04 m Bedroom
Extra Room 3 Second level 4.08 m X 2.46 m Bedroom
Extra Room 4 Basement 5.79 m X 3.96 m Recreational, Games room
Extra Room 5 Main level 4.9 m X 2.84 m Kitchen
Extra Room 6 Main level 3.65 m X 3.04 m Dining room
Interior
Heating Forced air
Cooling Central air conditioning
Fireplaces Number 2
Exterior
Parking Features Yes
View Y/N No
Total Parking Spaces 3
Private Pool No
Building
Story 2
Sewer Sanitary sewer
Others
Ownership Freehold







