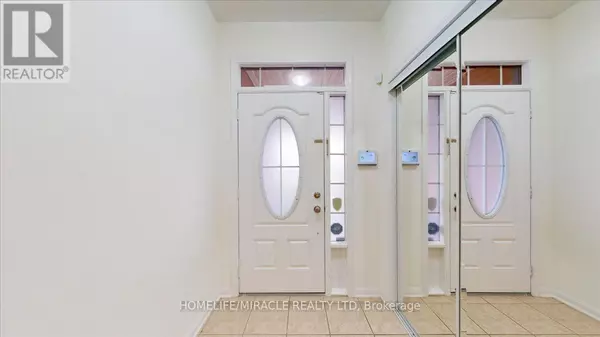
730 BOLINGBROKE DRIVE Milton (co Coates), ON L9T6Z3
3 Beds
4 Baths
2,000 SqFt
Open House
Sat Nov 29, 2:00pm - 4:00pm
Sun Nov 30, 2:00pm - 4:00pm
UPDATED:
Key Details
Property Type Single Family Home
Sub Type Freehold
Listing Status Active
Purchase Type For Sale
Square Footage 2,000 sqft
Price per Sqft $624
Subdivision 1028 - Co Coates
MLS® Listing ID W12546172
Bedrooms 3
Half Baths 2
Property Sub-Type Freehold
Source Toronto Regional Real Estate Board
Property Description
Location
Province ON
Rooms
Kitchen 1.0
Extra Room 1 Second level 4.11 m X 4.6 m Primary Bedroom
Extra Room 2 Second level 4.78 m X 3.73 m Bedroom 2
Extra Room 3 Second level 3.35 m X 3.28 m Bedroom 3
Extra Room 4 Second level 3.43 m X 2.46 m Den
Extra Room 5 Basement 5.84 m X 5.61 m Recreational, Games room
Extra Room 6 Basement 3.02 m X 3.33 m Other
Interior
Heating Forced air
Cooling Central air conditioning
Fireplaces Number 1
Exterior
Parking Features Yes
Fence Fenced yard
View Y/N Yes
View View, City view
Total Parking Spaces 5
Private Pool No
Building
Lot Description Landscaped
Story 2
Sewer Sanitary sewer
Others
Ownership Freehold
Virtual Tour https://realty.pixsouls.com/730-Bolingbroke-Dr/idx







