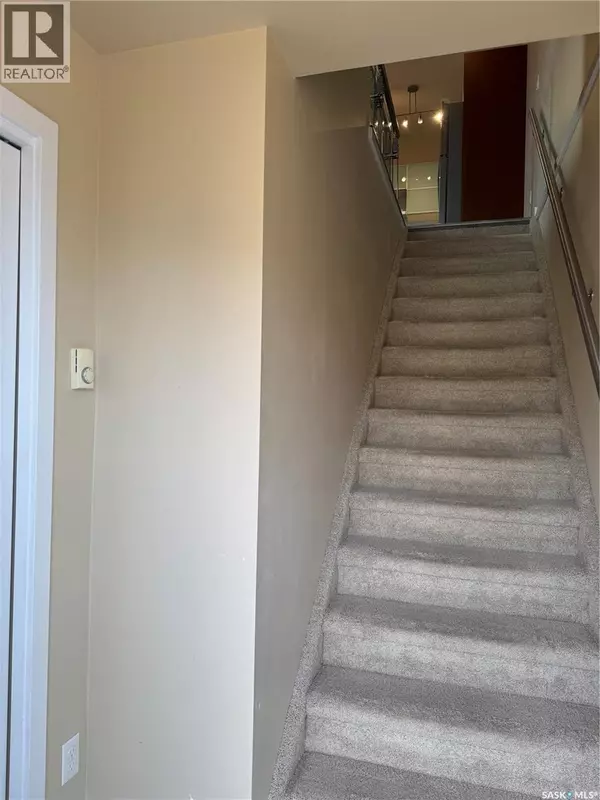
1206 1015 Patrick CRESCENT Saskatoon, SK S7W0M5
2 Beds
1 Bath
1,001 SqFt
UPDATED:
Key Details
Property Type Single Family Home, Townhouse
Sub Type Townhouse
Listing Status Active
Purchase Type For Sale
Square Footage 1,001 sqft
Price per Sqft $249
Subdivision Willowgrove
MLS® Listing ID SK024046
Bedrooms 2
Condo Fees $355/mo
Year Built 2012
Property Sub-Type Townhouse
Source Saskatchewan REALTORS® Association
Property Description
Location
Province SK
Rooms
Kitchen 1.0
Extra Room 1 Main level 12 ft , 2 in X 11 ft Family room
Extra Room 2 Main level 10 ft , 2 in X 7 ft , 4 in Kitchen
Extra Room 3 Main level 11 ft , 3 in X 9 ft , 8 in Bedroom
Extra Room 4 Main level 11 ft , 7 in X 11 ft Bedroom
Extra Room 5 Main level 8 ft , 8 in X 3 ft , 4 in 4pc Bathroom
Extra Room 6 Main level 8 ft , 6 in X 6 ft , 9 in Laundry room
Interior
Heating Forced air,
Cooling Central air conditioning
Exterior
Parking Features No
Community Features Pets Allowed With Restrictions
View Y/N No
Private Pool Yes
Others
Ownership Condominium/Strata







