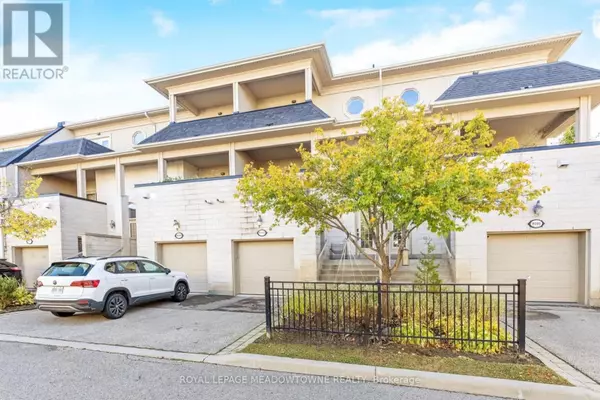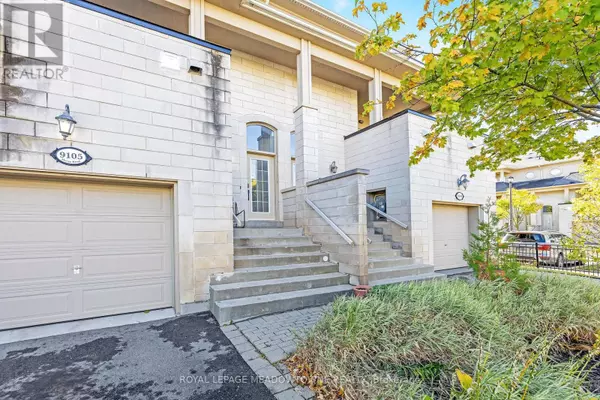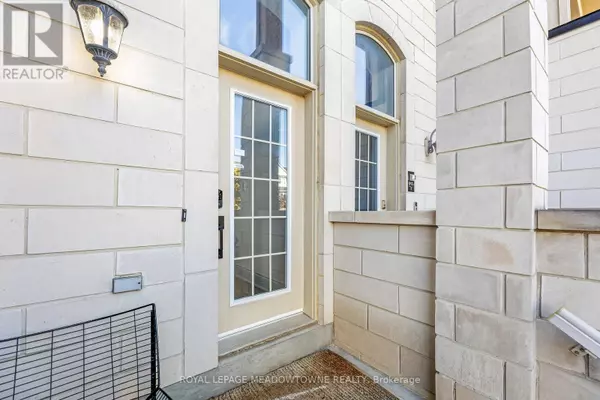
9105 Derry RD West #Upper Milton (cl Clarke), ON L9T7Y9
3 Beds
3 Baths
2,000 SqFt
UPDATED:
Key Details
Property Type Single Family Home, Townhouse
Sub Type Townhouse
Listing Status Active
Purchase Type For Rent
Square Footage 2,000 sqft
Subdivision 1027 - Cl Clarke
MLS® Listing ID W12543028
Bedrooms 3
Half Baths 1
Property Sub-Type Townhouse
Source Toronto Regional Real Estate Board
Property Description
Location
Province ON
Rooms
Kitchen 1.0
Extra Room 1 Second level 4.8 m X 3.66 m Primary Bedroom
Extra Room 2 Second level 4.22 m X 2.79 m Bedroom 2
Extra Room 3 Second level 4.17 m X 2.79 m Bedroom 3
Extra Room 4 Main level 5.38 m X 3.2 m Living room
Extra Room 5 Main level 3.99 m X 3.48 m Kitchen
Extra Room 6 Main level 5.74 m X 6.12 m Family room
Interior
Heating Forced air
Cooling Central air conditioning
Exterior
Parking Features Yes
View Y/N No
Total Parking Spaces 2
Private Pool No
Building
Story 2
Sewer Sanitary sewer
Others
Ownership Freehold
Acceptable Financing Monthly
Listing Terms Monthly
Virtual Tour https://tour.shutterhouse.ca/9105derryroad







