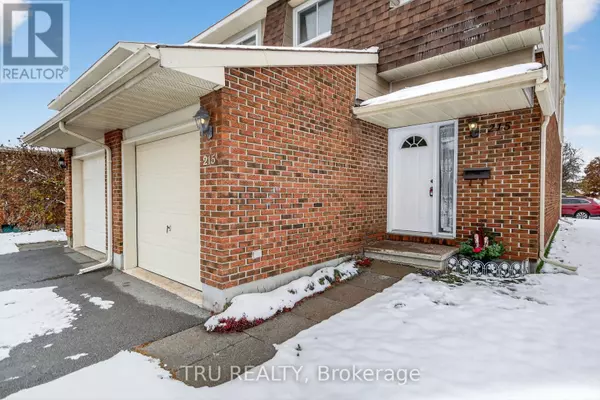
215 TEMBY PRIVATE Ottawa, ON K1T2W1
3 Beds
3 Baths
1,200 SqFt
UPDATED:
Key Details
Property Type Single Family Home, Townhouse
Sub Type Townhouse
Listing Status Active
Purchase Type For Sale
Square Footage 1,200 sqft
Price per Sqft $366
Subdivision 3806 - Hunt Club Park/Greenboro
MLS® Listing ID X12542610
Bedrooms 3
Half Baths 1
Condo Fees $440/mo
Property Sub-Type Townhouse
Source Ottawa Real Estate Board
Property Description
Location
Province ON
Rooms
Kitchen 1.0
Extra Room 1 Second level 4.572 m X 3.3528 m Primary Bedroom
Extra Room 2 Second level 3.3528 m X 2.4384 m Bedroom 2
Extra Room 3 Second level 2.7432 m X 2.5908 m Bedroom 3
Extra Room 4 Basement 5.4864 m X 2.7432 m Family room
Extra Room 5 Main level 3.048 m X 3.048 m Kitchen
Extra Room 6 Main level 3.2004 m X 2.4384 m Dining room
Interior
Heating Forced air
Cooling None
Fireplaces Number 1
Exterior
Parking Features Yes
Community Features Pets Allowed With Restrictions
View Y/N No
Total Parking Spaces 2
Private Pool No
Building
Story 2
Others
Ownership Condominium/Strata
Virtual Tour https://www.myvisuallistings.com/vt/360580







