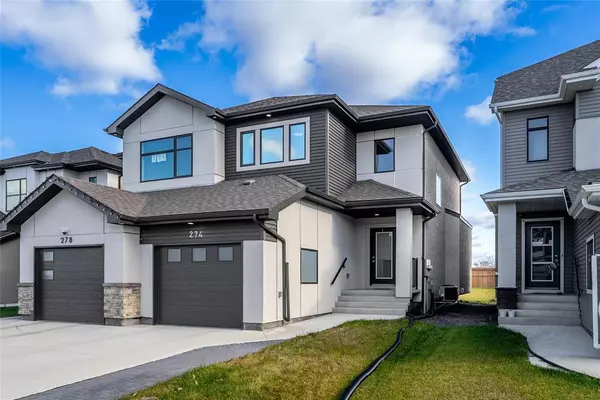
274 Tyson Trail Winnipeg, MB R3W0K9
3 Beds
4 Baths
1,433 SqFt
UPDATED:
Key Details
Property Type Single Family Home
Sub Type Freehold
Listing Status Active
Purchase Type For Sale
Square Footage 1,433 sqft
Price per Sqft $348
Subdivision Devonshire Park
MLS® Listing ID 202528198
Bedrooms 3
Half Baths 1
Year Built 2023
Property Sub-Type Freehold
Source Winnipeg Regional Real Estate Board
Property Description
Location
Province MB
Rooms
Kitchen 1.0
Extra Room 1 Basement 11 ft , 8 in X 10 ft Den
Extra Room 2 Basement 15 ft , 9 in X 11 ft , 4 in Recreation room
Extra Room 3 Main level 15 ft , 8 in X 12 ft , 9 in Living room
Extra Room 4 Main level 10 ft X 8 ft , 11 in Dining room
Extra Room 5 Main level 16 ft , 4 in X 9 ft , 6 in Kitchen
Extra Room 6 Upper Level 13 ft , 6 in X 12 ft Primary Bedroom
Interior
Heating Heat Recovery Ventilation (HRV), High-Efficiency Furnace, Forced air
Cooling Central air conditioning
Flooring Wall-to-wall carpet, Laminate
Exterior
Parking Features Yes
Fence Not fenced
View Y/N No
Total Parking Spaces 3
Private Pool No
Building
Story 2
Sewer Municipal sewage system
Others
Ownership Freehold
Virtual Tour https://youtube.com/shorts/AMa0PlnpsSg?feature=share







