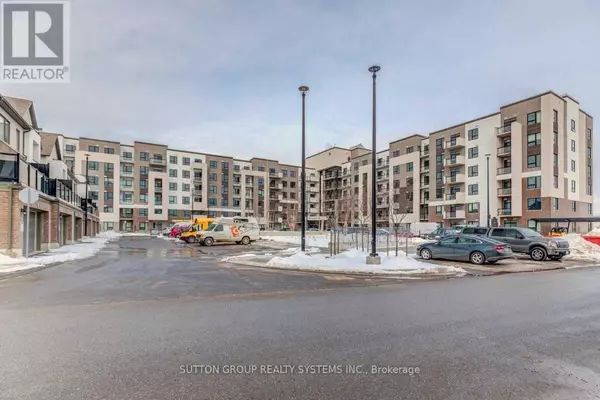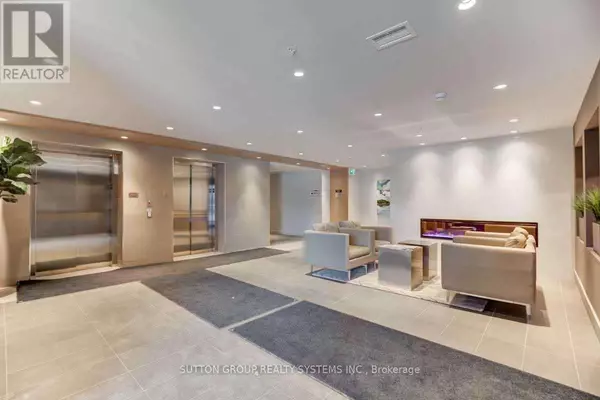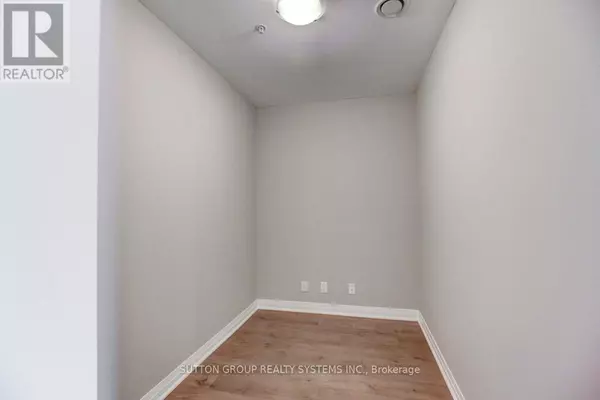
1105 Leger WAY #422 Milton (fo Ford), ON L9E1K7
2 Beds
1 Bath
500 SqFt
UPDATED:
Key Details
Property Type Single Family Home
Sub Type Condo
Listing Status Active
Purchase Type For Rent
Square Footage 500 sqft
Subdivision 1032 - Fo Ford
MLS® Listing ID W12535716
Bedrooms 2
Property Sub-Type Condo
Source Toronto Regional Real Estate Board
Property Description
Location
Province ON
Rooms
Kitchen 1.0
Extra Room 1 Main level 1 m X 0.9 m Foyer
Extra Room 2 Main level 3.32 m X 4.08 m Living room
Extra Room 3 Main level 3.32 m X 4.08 m Dining room
Extra Room 4 Main level 2.25 m X 2.62 m Kitchen
Extra Room 5 Main level 3.05 m X 3.08 m Primary Bedroom
Extra Room 6 Main level 2.5 m X 1.85 m Den
Interior
Heating Forced air
Cooling Central air conditioning
Flooring Laminate
Exterior
Parking Features Yes
Community Features Pets not Allowed
View Y/N No
Total Parking Spaces 1
Private Pool No
Others
Ownership Condominium/Strata
Acceptable Financing Monthly
Listing Terms Monthly







