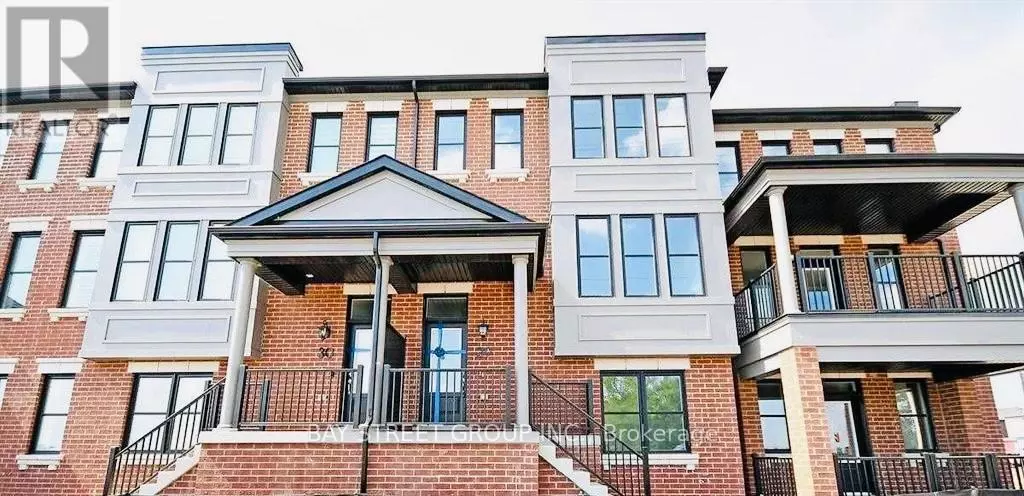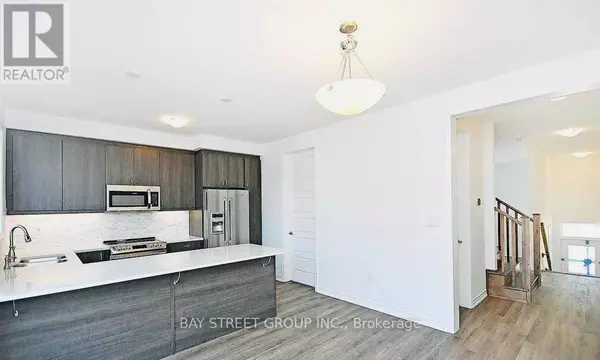
980 Logan DR #29 Milton (cb Cobban), ON L9E1T1
4 Beds
4 Baths
1,500 SqFt
UPDATED:
Key Details
Property Type Single Family Home, Townhouse
Sub Type Townhouse
Listing Status Active
Purchase Type For Rent
Square Footage 1,500 sqft
Subdivision 1026 - Cb Cobban
MLS® Listing ID W12535346
Bedrooms 4
Half Baths 1
Property Sub-Type Townhouse
Source Toronto Regional Real Estate Board
Property Description
Location
Province ON
Rooms
Kitchen 0.0
Extra Room 1 Third level Measurements not available Bedroom 2
Extra Room 2 Third level Measurements not available Bedroom 3
Extra Room 3 Third level Measurements not available Bedroom 4
Extra Room 4 Lower level Measurements not available Bedroom
Extra Room 5 Main level Measurements not available Family room
Extra Room 6 Main level Measurements not available Living room
Interior
Heating Forced air
Cooling Central air conditioning
Flooring Vinyl
Exterior
Parking Features Yes
View Y/N No
Total Parking Spaces 2
Private Pool No
Building
Story 3
Sewer Sanitary sewer
Others
Ownership Freehold
Acceptable Financing Monthly
Listing Terms Monthly







