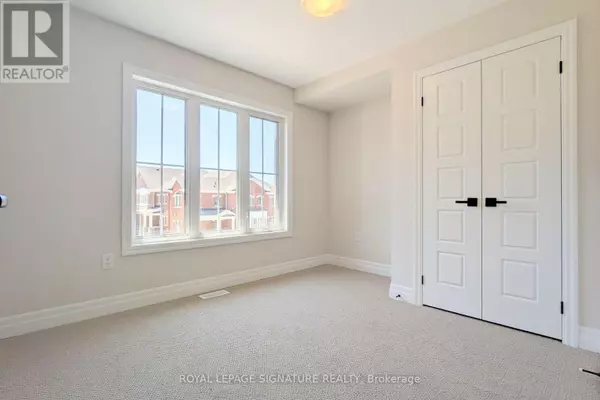
1225 MANITOU WAY Milton (bw Bowes), ON L9T6H8
4 Beds
3 Baths
1,500 SqFt
UPDATED:
Key Details
Property Type Single Family Home
Sub Type Freehold
Listing Status Active
Purchase Type For Rent
Square Footage 1,500 sqft
Subdivision 1025 - Bw Bowes
MLS® Listing ID W12533710
Bedrooms 4
Half Baths 1
Property Sub-Type Freehold
Source Toronto Regional Real Estate Board
Property Description
Location
Province ON
Rooms
Kitchen 1.0
Extra Room 1 Second level 4.47 m X 3.45 m Primary Bedroom
Extra Room 2 Second level 3.04 m X 2.74 m Bedroom 2
Extra Room 3 Second level 4.2 m X 3.04 m Bedroom 3
Extra Room 4 Second level 2.79 m X 2.74 m Bedroom 4
Extra Room 5 Main level 3.45 m X 3.3 m Kitchen
Extra Room 6 Main level 5.28 m X 3.15 m Living room
Interior
Heating Forced air
Cooling Central air conditioning
Flooring Porcelain Tile, Hardwood, Tile
Exterior
Parking Features Yes
View Y/N No
Total Parking Spaces 2
Private Pool No
Building
Story 2
Sewer Sanitary sewer
Others
Ownership Freehold
Acceptable Financing Monthly
Listing Terms Monthly







