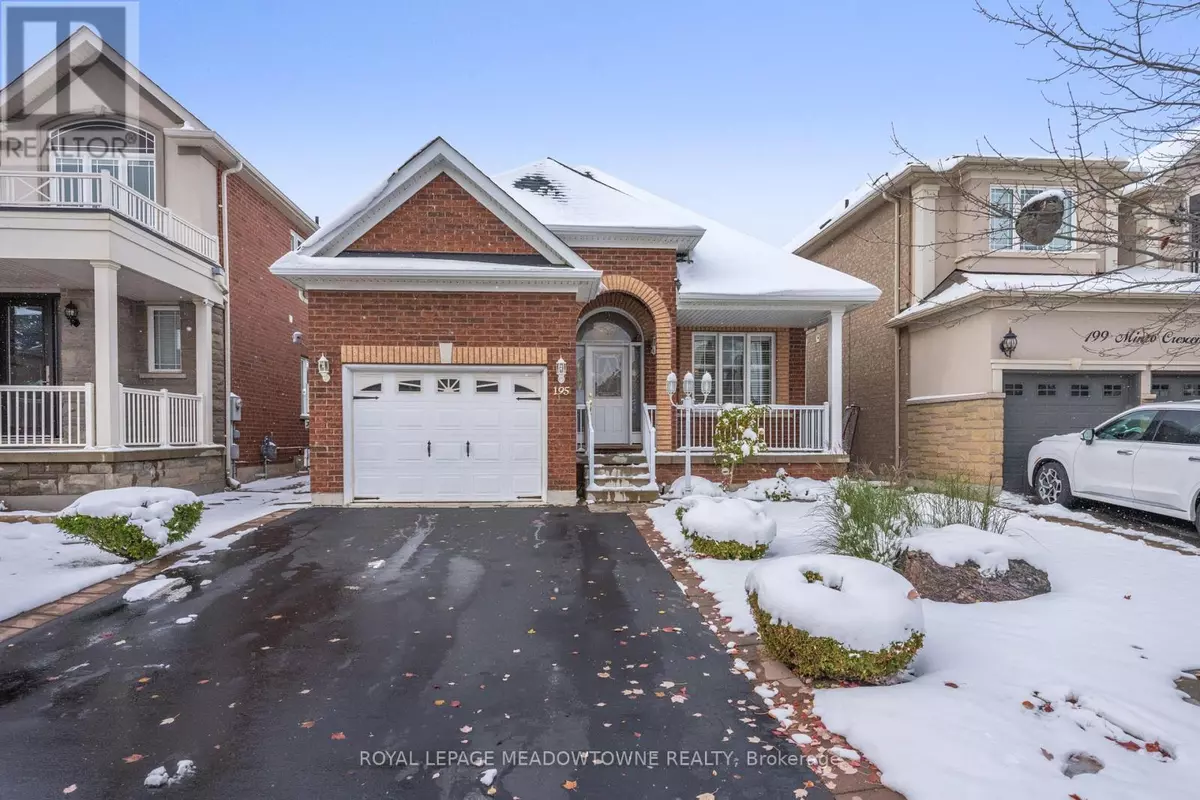
195 MINTO CRESCENT Milton (wi Willmott), ON L9T7P4
2 Beds
2 Baths
1,100 SqFt
UPDATED:
Key Details
Property Type Single Family Home
Sub Type Freehold
Listing Status Active
Purchase Type For Sale
Square Footage 1,100 sqft
Price per Sqft $908
Subdivision 1038 - Wi Willmott
MLS® Listing ID W12532584
Style Bungalow
Bedrooms 2
Property Sub-Type Freehold
Source Toronto Regional Real Estate Board
Property Description
Location
Province ON
Rooms
Kitchen 1.0
Extra Room 1 Main level 5.49 m X 3.14 m Living room
Extra Room 2 Main level 5.49 m X 3.14 m Dining room
Extra Room 3 Main level 4.64 m X 4.11 m Kitchen
Extra Room 4 Main level 4.65 m X 3.96 m Family room
Extra Room 5 Main level 4.5 m X 4.5 m Primary Bedroom
Extra Room 6 Main level 3.61 m X 2.76 m Bedroom
Interior
Heating Forced air
Cooling Central air conditioning
Flooring Hardwood, Tile
Fireplaces Number 1
Exterior
Parking Features Yes
Fence Fenced yard
Community Features Community Centre
View Y/N No
Total Parking Spaces 3
Private Pool No
Building
Lot Description Landscaped, Lawn sprinkler
Story 1
Sewer Sanitary sewer
Architectural Style Bungalow
Others
Ownership Freehold
Virtual Tour https://media.virtualgta.com/sites/195-minto-cres-milton-on-l9t-7p5-20218800/branded







