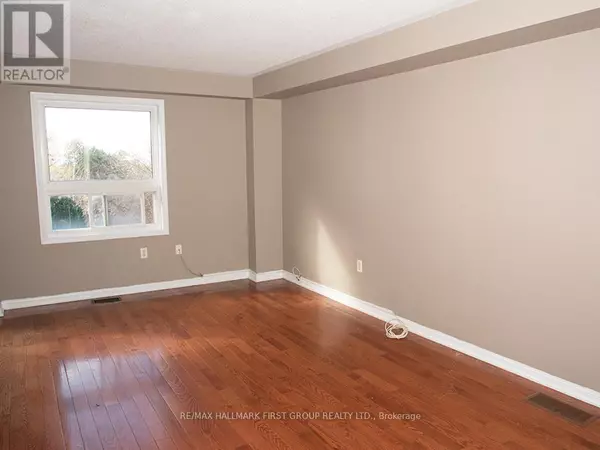
1054 SOUTHPORT DRIVE Oshawa (donevan), ON L1H8A3
3 Beds
3 Baths
1,100 SqFt
UPDATED:
Key Details
Property Type Single Family Home, Townhouse
Sub Type Townhouse
Listing Status Active
Purchase Type For Rent
Square Footage 1,100 sqft
Subdivision Donevan
MLS® Listing ID E12531636
Bedrooms 3
Half Baths 1
Property Sub-Type Townhouse
Source Central Lakes Association of REALTORS®
Property Description
Location
Province ON
Rooms
Kitchen 1.0
Extra Room 1 Second level 4.52 m X 4.5 m Primary Bedroom
Extra Room 2 Second level 3.65 m X 2.8 m Bedroom 2
Extra Room 3 Second level 2.66 m X 2.87 m Bedroom 3
Extra Room 4 Main level 2.53 m X 2.66 m Kitchen
Extra Room 5 Main level 2.53 m X 2.34 m Eating area
Extra Room 6 Main level 3.15 m X 5.27 m Living room
Interior
Heating Forced air
Cooling Central air conditioning
Flooring Ceramic, Hardwood, Carpeted
Exterior
Parking Features Yes
View Y/N No
Total Parking Spaces 1
Private Pool No
Building
Story 2
Sewer Sanitary sewer
Others
Ownership Freehold
Acceptable Financing Monthly
Listing Terms Monthly







