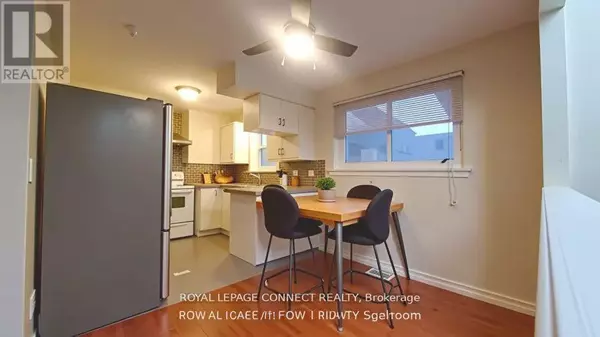
1206 Wakefield CRES #Main Oshawa (donevan), ON L1H1V9
3 Beds
1 Bath
700 SqFt
UPDATED:
Key Details
Property Type Single Family Home
Sub Type Freehold
Listing Status Active
Purchase Type For Rent
Square Footage 700 sqft
Subdivision Donevan
MLS® Listing ID E12525792
Style Bungalow
Bedrooms 3
Property Sub-Type Freehold
Source Toronto Regional Real Estate Board
Property Description
Location
Province ON
Rooms
Kitchen 1.0
Extra Room 1 Main level 5.45 m X 3.84 m Living room
Extra Room 2 Main level 5.45 m X 3.84 m Dining room
Extra Room 3 Main level 2.99 m X 2.89 m Kitchen
Extra Room 4 Main level 2.89 m X 2.23 m Eating area
Extra Room 5 Main level 3.18 m X 2.8 m Bedroom
Extra Room 6 Main level 3.36 m X 2.84 m Bedroom 2
Interior
Heating Forced air
Cooling Central air conditioning
Flooring Laminate, Ceramic
Exterior
Parking Features No
Fence Fenced yard
View Y/N No
Total Parking Spaces 2
Private Pool No
Building
Story 1
Sewer Sanitary sewer
Architectural Style Bungalow
Others
Ownership Freehold
Acceptable Financing Monthly
Listing Terms Monthly







