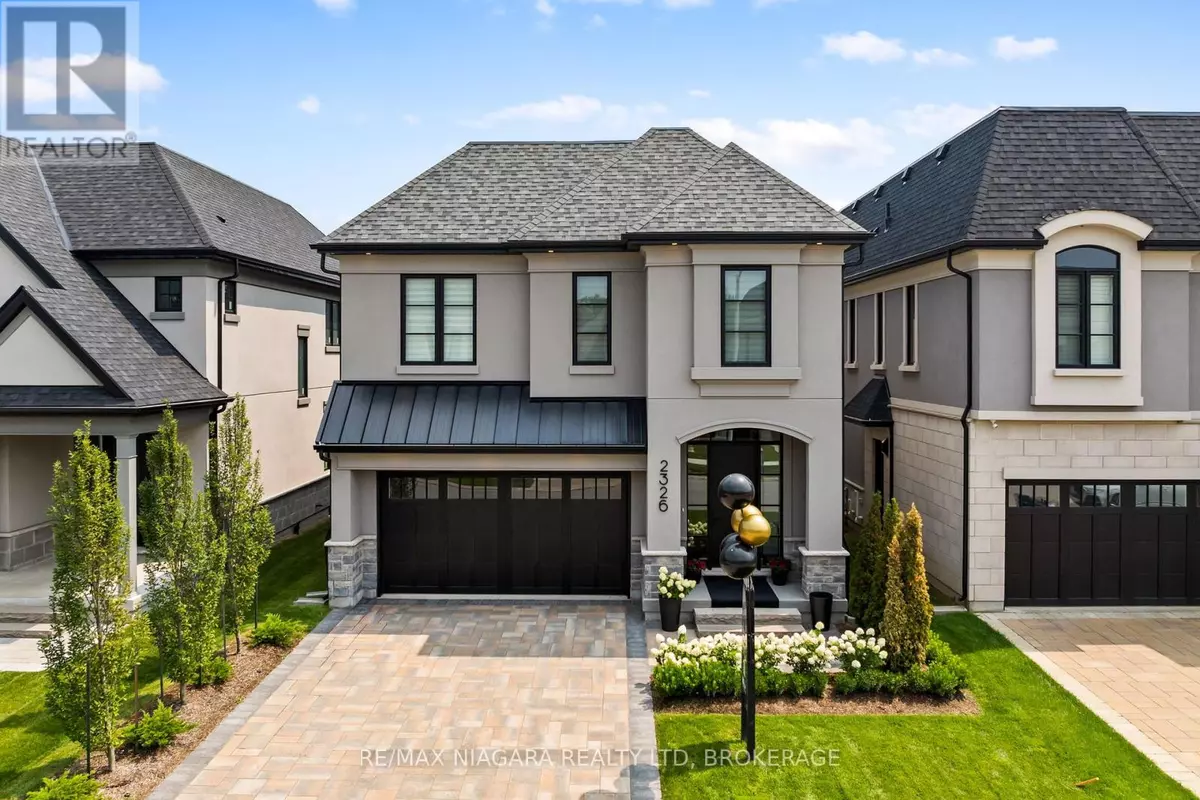
2326 TERRAVITA DRIVE Niagara Falls (stamford), ON L2J0G1
5 Beds
5 Baths
2,500 SqFt
Open House
Sat Nov 29, 12:00pm - 4:00pm
Sun Nov 30, 12:00pm - 4:00pm
Sat Dec 06, 12:00pm - 4:00pm
Sun Dec 07, 12:00pm - 4:00pm
Sat Dec 13, 12:00pm - 4:00pm
Sun Dec 14, 12:00pm - 4:00pm
Sat Dec 20, 12:00pm - 4:00pm
UPDATED:
Key Details
Property Type Single Family Home
Sub Type Freehold
Listing Status Active
Purchase Type For Sale
Square Footage 2,500 sqft
Price per Sqft $605
Subdivision 206 - Stamford
MLS® Listing ID X12525684
Bedrooms 5
Half Baths 1
Property Sub-Type Freehold
Source Niagara Association of REALTORS®
Property Description
Location
Province ON
Rooms
Kitchen 1.0
Extra Room 1 Second level 2.38 m X 1.82 m Laundry room
Extra Room 2 Second level 2.13 m X 1.82 m Bathroom
Extra Room 3 Second level 3.38 m X 1.88 m Bathroom
Extra Room 4 Second level 4.7 m X 3.68 m Primary Bedroom
Extra Room 5 Second level 3.27 m X 3.93 m Bedroom
Extra Room 6 Second level 3.81 m X 3.55 m Bedroom
Interior
Heating Forced air
Cooling Central air conditioning
Fireplaces Number 1
Exterior
Parking Features Yes
Community Features School Bus
View Y/N No
Total Parking Spaces 4
Private Pool No
Building
Story 2
Sewer Sanitary sewer
Others
Ownership Freehold
Virtual Tour https://youtu.be/Dtp4bLNFJsg?si=nTqrOwKUsHWQp-O7







