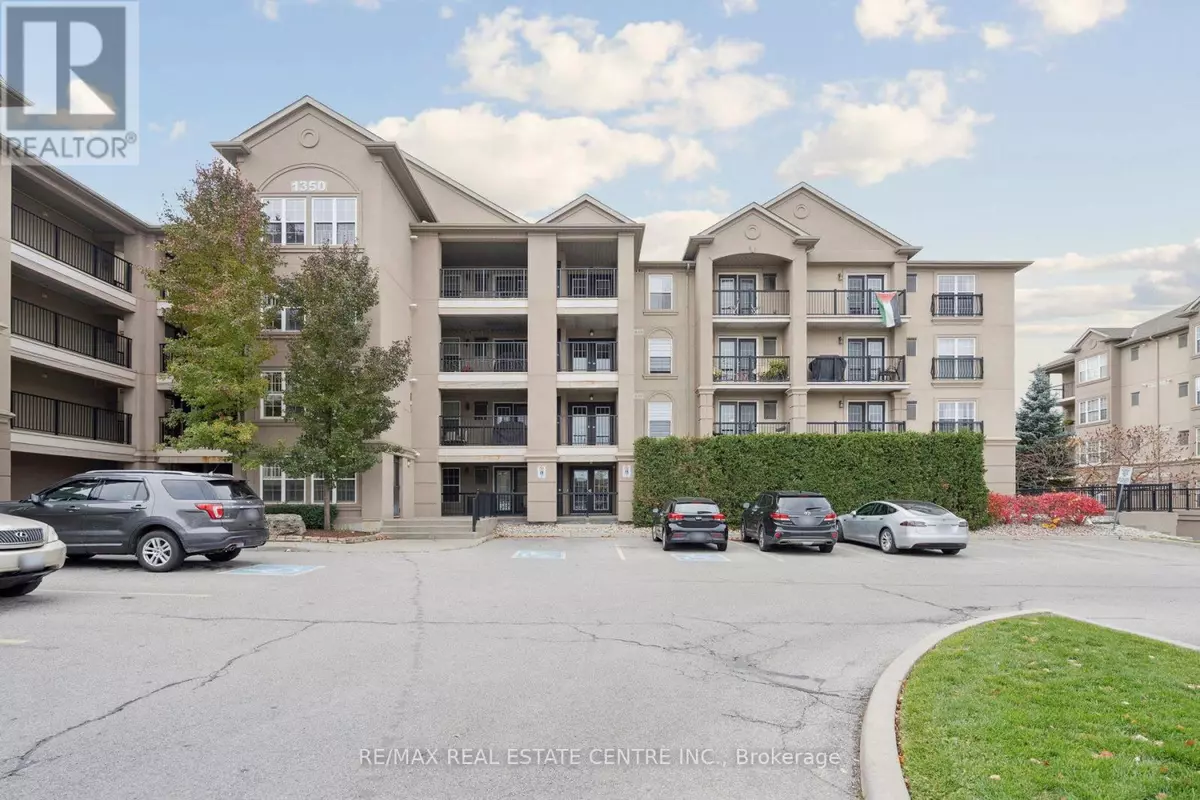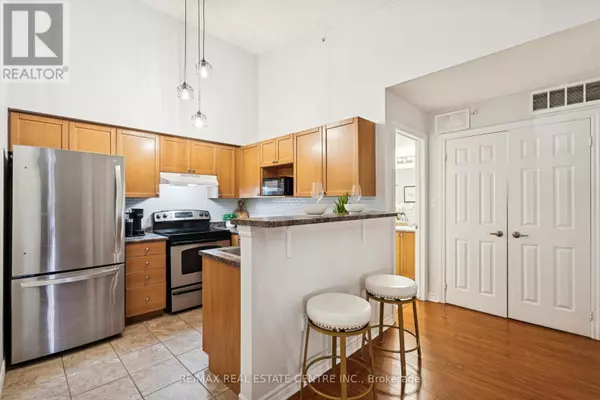REQUEST A TOUR If you would like to see this home without being there in person, select the "Virtual Tour" option and your agent will contact you to discuss available opportunities.
In-PersonVirtual Tour

$ 475,000
Est. payment /mo
Active
1350 Main ST East #408 Milton (de Dempsey), ON L9T7S7
2 Beds
1 Bath
700 SqFt
UPDATED:
Key Details
Property Type Single Family Home
Sub Type Condo
Listing Status Active
Purchase Type For Sale
Square Footage 700 sqft
Price per Sqft $678
Subdivision 1029 - De Dempsey
MLS® Listing ID W12523372
Bedrooms 2
Condo Fees $419/mo
Property Sub-Type Condo
Source Toronto Regional Real Estate Board
Property Description
Welcome to Bristol on Main - where comfort meets convenience. This beautiful top-floor one-bedroom plus den condo feels open and airy with its cathedral ceilings and no-carpet, easy-care laminate floors. The kitchen is bright and practical, with stainless steel appliances, a breakfast bar, and plenty of space for cooking and storage. The living and dining area flows nicely to a large balcony - perfect for a quiet morning coffee. You'll love having a large primary bedroom, a separate den that's ideal for a home office/baby room, and your own in-suite laundry. There's also a storage locker for your extras. Located on the quiet side of the building, close to the elevator, this home is in an excellent school district and offers quick access to the 401, GO Station, Art Centre, Community Recreation, Library, Cineplex, Grocery stores and nearby shops. A perfect spot for anyone looking for peace, practicality, and a great location - all in one. (id:24570)
Location
Province ON
Rooms
Kitchen 1.0
Extra Room 1 Flat 5.65 m X 3.87 m Great room
Extra Room 2 Flat 2.74 m X 2.5 m Kitchen
Extra Room 3 Flat 3.38 m X 3.12 m Primary Bedroom
Extra Room 4 Flat 2.6 m X 2.4 m Den
Interior
Heating Forced air
Cooling Central air conditioning
Flooring Laminate
Exterior
Parking Features Yes
Community Features Pets Allowed With Restrictions
View Y/N No
Total Parking Spaces 1
Private Pool No
Others
Ownership Condominium/Strata







