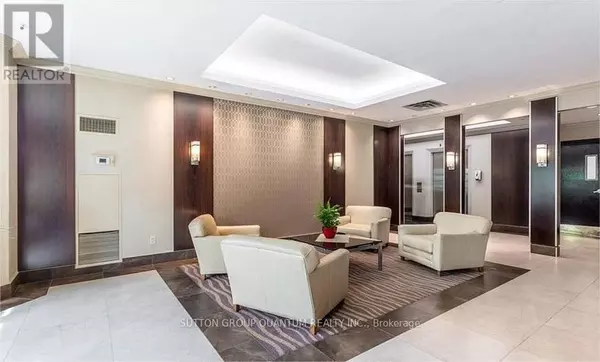
100 Millside DR #102 Milton (om Old Milton), ON L9T5E3
2 Beds
2 Baths
1,200 SqFt
UPDATED:
Key Details
Property Type Single Family Home
Sub Type Condo
Listing Status Active
Purchase Type For Sale
Square Footage 1,200 sqft
Price per Sqft $458
Subdivision 1035 - Om Old Milton
MLS® Listing ID W12521188
Bedrooms 2
Condo Fees $1,145/mo
Property Sub-Type Condo
Source Toronto Regional Real Estate Board
Property Description
Location
Province ON
Rooms
Kitchen 1.0
Extra Room 1 Ground level 8.69 m X 4.98 m Living room
Extra Room 2 Ground level Measurements not available Dining room
Extra Room 3 Ground level 4.37 m X 2.44 m Kitchen
Extra Room 4 Ground level 3.51 m X 2.84 m Eating area
Extra Room 5 Ground level 3.66 m X 4.67 m Primary Bedroom
Extra Room 6 Ground level 3.76 m X 3.05 m Bedroom 2
Interior
Heating Forced air
Cooling Central air conditioning
Flooring Laminate, Ceramic
Exterior
Parking Features Yes
Community Features Pets Allowed With Restrictions
View Y/N No
Total Parking Spaces 1
Private Pool Yes
Others
Ownership Condominium/Strata







