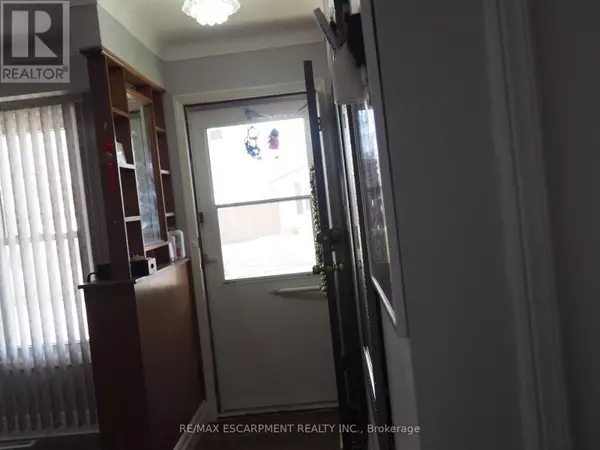
7543 REDHAVEN CRES #main Niagara Falls (marineland), ON L2G7H6
3 Beds
1 Bath
700 SqFt
UPDATED:
Key Details
Property Type Single Family Home
Sub Type Freehold
Listing Status Active
Purchase Type For Rent
Square Footage 700 sqft
Subdivision 221 - Marineland
MLS® Listing ID X12517860
Style Bungalow
Bedrooms 3
Property Sub-Type Freehold
Source Toronto Regional Real Estate Board
Property Description
Location
Province ON
Rooms
Kitchen 1.0
Extra Room 1 Main level 4.52 m X 4.24 m Living room
Extra Room 2 Main level 5.15 m X 3.63 m Kitchen
Extra Room 3 Main level 3.42 m X 2.99 m Bedroom
Extra Room 4 Main level 3.37 m X 2.54 m Bedroom
Extra Room 5 Main level 3.02 m X 2.74 m Bedroom
Extra Room 6 Main level 2.81 m X 1.47 m Bathroom
Interior
Heating Forced air
Cooling Central air conditioning
Fireplaces Number 1
Exterior
Parking Features Yes
View Y/N No
Total Parking Spaces 3
Private Pool Yes
Building
Story 1
Sewer Sanitary sewer
Architectural Style Bungalow
Others
Ownership Freehold
Acceptable Financing Monthly
Listing Terms Monthly







