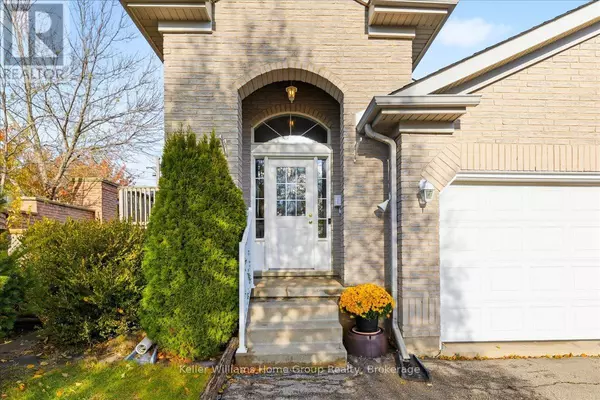
431 STARWOOD DRIVE Guelph (grange Road), ON N1E7A4
2 Beds
2 Baths
1,100 SqFt
UPDATED:
Key Details
Property Type Single Family Home
Sub Type Freehold
Listing Status Active
Purchase Type For Sale
Square Footage 1,100 sqft
Price per Sqft $635
Subdivision Grange Road
MLS® Listing ID X12517788
Style Raised bungalow
Bedrooms 2
Property Sub-Type Freehold
Source OnePoint Association of REALTORS®
Property Description
Location
Province ON
Rooms
Kitchen 1.0
Extra Room 1 Basement 2.06 m X 3 m Office
Extra Room 2 Basement 2.67 m X 1.49 m Bathroom
Extra Room 3 Basement 3.29 m X 3.32 m Utility room
Extra Room 4 Main level 3.5 m X 2.61 m Kitchen
Extra Room 5 Main level 3.8 m X 6.76 m Living room
Extra Room 6 Main level 3.73 m X 4.85 m Primary Bedroom
Interior
Heating Forced air
Cooling Central air conditioning
Flooring Laminate
Exterior
Parking Features Yes
View Y/N No
Total Parking Spaces 4
Private Pool No
Building
Story 1
Sewer Sanitary sewer
Architectural Style Raised bungalow
Others
Ownership Freehold
Virtual Tour https://youriguide.com/431_starwood_dr_guelph_on/







