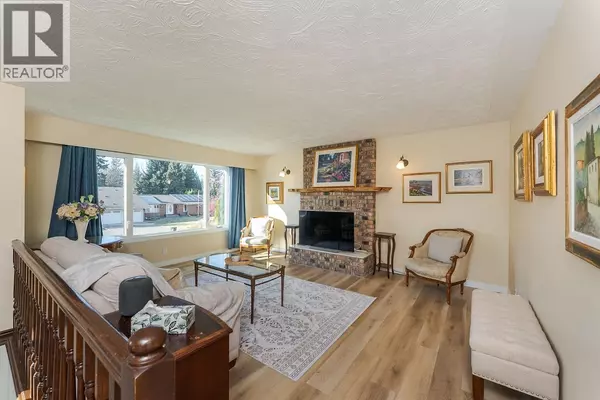
2650 RIDGEVIEW DRIVE Prince George, BC V2K3Z7
4 Beds
3 Baths
2,328 SqFt
UPDATED:
Key Details
Property Type Single Family Home
Sub Type Freehold
Listing Status Active
Purchase Type For Sale
Square Footage 2,328 sqft
Price per Sqft $266
MLS® Listing ID R3065063
Style Basement entry
Bedrooms 4
Year Built 1981
Lot Size 9,817 Sqft
Acres 9817.0
Property Sub-Type Freehold
Source BC Northern Real Estate Board
Property Description
Location
Province BC
Rooms
Kitchen 1.0
Extra Room 1 Basement 9 ft X 11 ft , 5 in Bedroom 4
Extra Room 2 Basement 13 ft , 9 in X 21 ft , 7 in Recreational, Games room
Extra Room 3 Basement 10 ft , 1 in X 7 ft , 5 in Laundry room
Extra Room 4 Basement 13 ft X 3 ft Storage
Extra Room 5 Basement 12 ft , 1 in X 8 ft , 3 in Foyer
Extra Room 6 Main level 13 ft , 3 in X 10 ft , 5 in Kitchen
Interior
Heating Forced air,
Exterior
Parking Features Yes
Garage Spaces 1.0
Garage Description 1
View Y/N No
Roof Type Conventional
Private Pool No
Building
Story 2
Architectural Style Basement entry
Others
Ownership Freehold
Virtual Tour https://youriguide.com/2650_ridgeview_dr_prince_george_bc/







