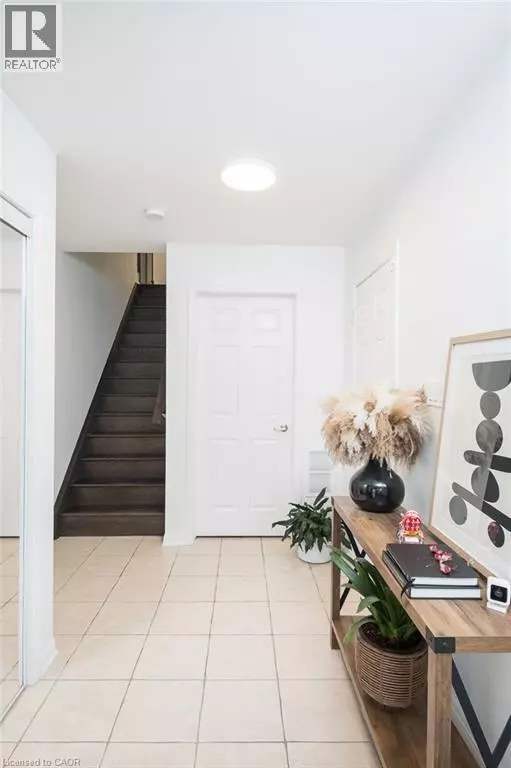
503 CAVANAGH Lane Milton, ON L9T8G3
2 Beds
2 Baths
1,086 SqFt
UPDATED:
Key Details
Property Type Single Family Home, Townhouse
Sub Type Townhouse
Listing Status Active
Purchase Type For Sale
Square Footage 1,086 sqft
Price per Sqft $681
Subdivision 1038 - Wi Willmott
MLS® Listing ID 40785894
Style 3 Level
Bedrooms 2
Half Baths 1
Property Sub-Type Townhouse
Source Cornerstone Association of REALTORS®
Property Description
Location
Province ON
Rooms
Kitchen 1.0
Extra Room 1 Second level 8'10'' x 8'0'' Other
Extra Room 2 Second level 11'2'' x 12'1'' Living room
Extra Room 3 Second level 8'6'' x 13'2'' Dining room
Extra Room 4 Second level 6'7'' x 2'11'' 2pc Bathroom
Extra Room 5 Second level 12'9'' x 9'11'' Kitchen
Extra Room 6 Third level 5'6'' x 7'11'' Other
Interior
Heating Forced air,
Cooling Central air conditioning
Exterior
Parking Features Yes
View Y/N No
Total Parking Spaces 3
Private Pool No
Building
Story 3
Sewer Municipal sewage system
Architectural Style 3 Level
Others
Ownership Freehold
Virtual Tour https://oatstudio.aryeo.com/sites/503-cavanagh-ln-milton-on-l9t-8b9-20255662/branded







