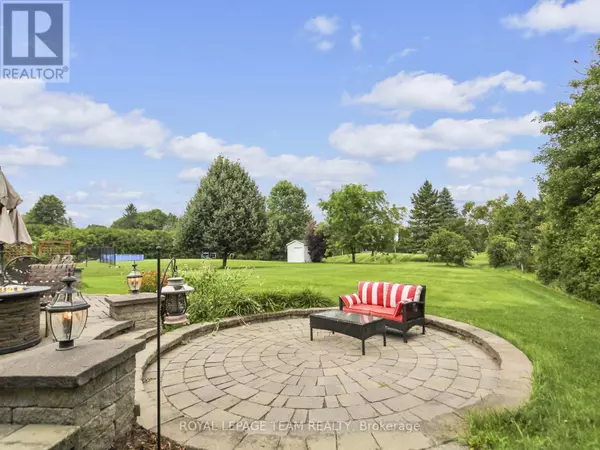
1105 CINDY HILL CRESCENT Ottawa, ON K4M1E8
4 Beds
3 Baths
2,500 SqFt
UPDATED:
Key Details
Property Type Single Family Home
Sub Type Freehold
Listing Status Active
Purchase Type For Sale
Square Footage 2,500 sqft
Price per Sqft $500
Subdivision 8001 - Manotick Long Island & Nicholls Island
MLS® Listing ID X12511452
Bedrooms 4
Half Baths 1
Property Sub-Type Freehold
Source Ottawa Real Estate Board
Property Description
Location
Province ON
Rooms
Kitchen 1.0
Extra Room 1 Second level 3.91 m X 2.56 m Bedroom
Extra Room 2 Second level 5.15 m X 3.7 m Primary Bedroom
Extra Room 3 Second level 4.44 m X 3.07 m Bedroom
Extra Room 4 Second level 3.68 m X 3.68 m Bedroom
Extra Room 5 Basement 3.4 m X 2.99 m Office
Extra Room 6 Basement 8.5 m X 3.68 m Recreational, Games room
Interior
Heating Forced air
Cooling Central air conditioning
Fireplaces Number 1
Exterior
Parking Features Yes
View Y/N No
Total Parking Spaces 6
Private Pool No
Building
Lot Description Lawn sprinkler
Story 2
Sewer Septic System
Others
Ownership Freehold







