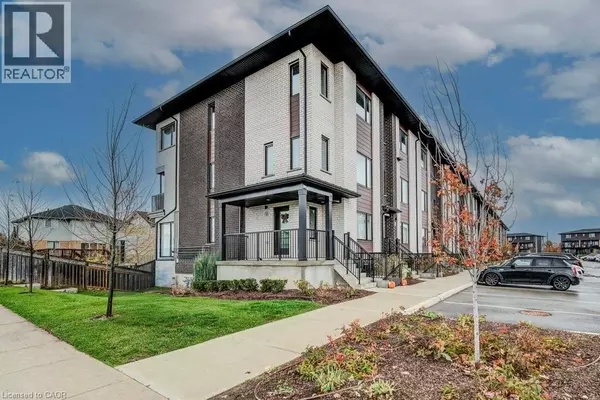
4 LILY Lane Guelph, ON N1L0R2
3 Beds
3 Baths
1,520 SqFt
Open House
Sun Nov 30, 11:00am - 1:00pm
UPDATED:
Key Details
Property Type Single Family Home, Townhouse
Sub Type Townhouse
Listing Status Active
Purchase Type For Sale
Square Footage 1,520 sqft
Price per Sqft $411
Subdivision 17 - Clairfields/Hanlon Business Park
MLS® Listing ID 40783765
Style 2 Level
Bedrooms 3
Half Baths 1
Condo Fees $265/mo
Property Sub-Type Townhouse
Source Cornerstone Association of REALTORS®
Property Description
Location
Province ON
Rooms
Kitchen 1.0
Extra Room 1 Second level 13'1'' x 16'2'' Primary Bedroom
Extra Room 2 Second level 8'1'' x 13'5'' Bedroom
Extra Room 3 Second level 8'5'' x 13'6'' Bedroom
Extra Room 4 Second level 9'1'' x 4'11'' 4pc Bathroom
Extra Room 5 Second level 9'0'' x 4'10'' 3pc Bathroom
Extra Room 6 Main level 3'8'' x 10'8'' Utility room
Interior
Heating Forced air
Cooling Central air conditioning
Exterior
Parking Features No
Community Features School Bus
View Y/N No
Total Parking Spaces 1
Private Pool No
Building
Lot Description Landscaped
Story 2
Sewer Municipal sewage system
Architectural Style 2 Level
Others
Ownership Condominium
Virtual Tour https://youriguide.com/4_lily_lane_guelph_on/







