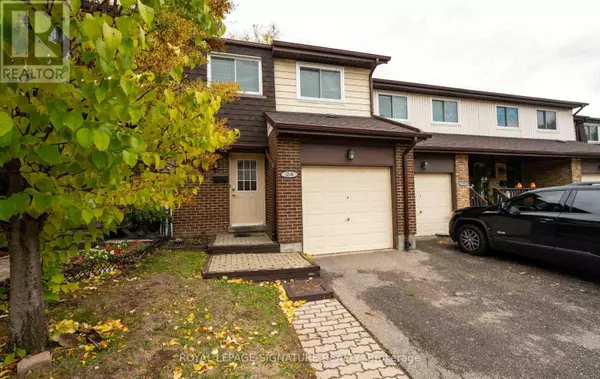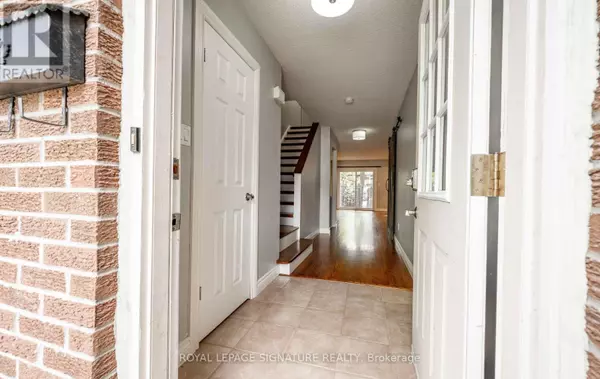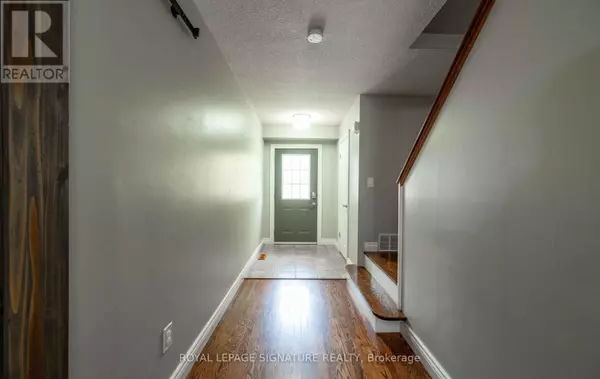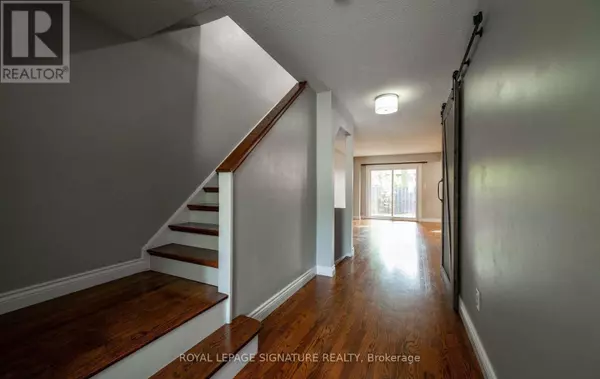
481 Pitfield RD #24 Milton (dp Dorset Park), ON L9T3J5
5 Beds
2 Baths
1,400 SqFt
UPDATED:
Key Details
Property Type Single Family Home, Townhouse
Sub Type Townhouse
Listing Status Active
Purchase Type For Rent
Square Footage 1,400 sqft
Subdivision 1031 - Dp Dorset Park
MLS® Listing ID W12503832
Bedrooms 5
Half Baths 1
Property Sub-Type Townhouse
Source Toronto Regional Real Estate Board
Property Description
Location
Province ON
Rooms
Kitchen 1.0
Extra Room 1 Second level 4.83 m X 4.11 m Primary Bedroom
Extra Room 2 Second level 3.53 m X 4.11 m Bedroom 2
Extra Room 3 Second level 2.9 m X 2.95 m Bedroom 3
Extra Room 4 Second level 2.59 m X 3.4 m Bedroom 4
Extra Room 5 Basement 5.72 m X 5.33 m Recreational, Games room
Extra Room 6 Main level 3.07 m X 5.72 m Living room
Interior
Heating Forced air
Cooling Central air conditioning
Flooring Hardwood, Tile, Carpeted, Laminate
Exterior
Parking Features Yes
Fence Fenced yard
Community Features Pets Allowed With Restrictions, Community Centre
View Y/N No
Total Parking Spaces 2
Private Pool No
Building
Story 2
Others
Ownership Condominium/Strata
Acceptable Financing Monthly
Listing Terms Monthly
Virtual Tour https://tours.vision360tours.ca/481-pitfield-road-milton/







