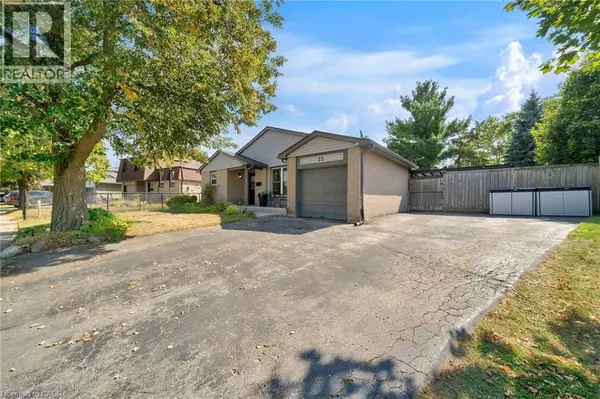
23 BISMARK Drive Cambridge, ON N1S4E6
5 Beds
2 Baths
1,565 SqFt
UPDATED:
Key Details
Property Type Single Family Home
Sub Type Freehold
Listing Status Active
Purchase Type For Sale
Square Footage 1,565 sqft
Price per Sqft $511
Subdivision 14 - Westview
MLS® Listing ID 40785270
Bedrooms 5
Year Built 1976
Property Sub-Type Freehold
Source Cornerstone Association of REALTORS®
Property Description
Location
Province ON
Rooms
Kitchen 1.0
Extra Room 1 Second level 9'3'' x 5'11'' 4pc Bathroom
Extra Room 2 Second level 9'6'' x 9'3'' Bedroom
Extra Room 3 Second level 9'3'' x 14'0'' Bedroom
Extra Room 4 Second level 12'9'' x 9'9'' Primary Bedroom
Extra Room 5 Lower level Measurements not available Laundry room
Extra Room 6 Lower level 6'0'' x 5'5'' 3pc Bathroom
Interior
Heating Forced air
Cooling Central air conditioning
Exterior
Parking Features Yes
View Y/N No
Total Parking Spaces 4
Private Pool Yes
Building
Sewer Municipal sewage system
Others
Ownership Freehold
Virtual Tour https://www.youtube.com/watch?v=N_GiBV5ENr0







