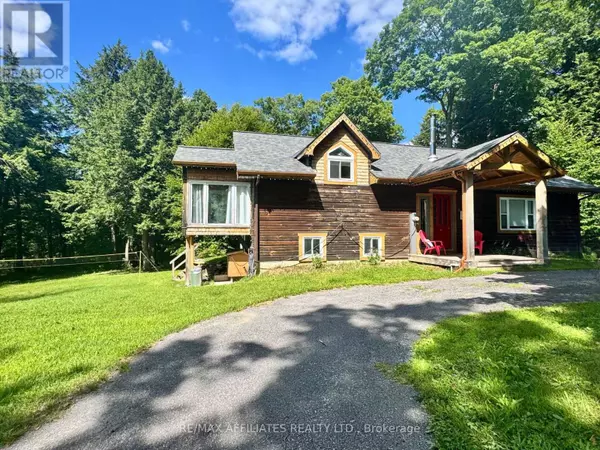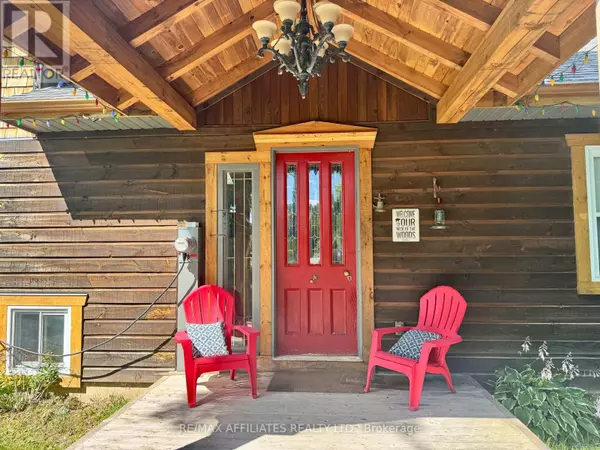
6828 511 HIGHWAY Lanark Highlands, ON K0G1K0
3 Beds
2 Baths
1,100 SqFt
UPDATED:
Key Details
Property Type Single Family Home
Sub Type Freehold
Listing Status Active
Purchase Type For Rent
Square Footage 1,100 sqft
Subdivision 917 - Lanark Highlands (Darling) Twp
MLS® Listing ID X12503956
Style Bungalow
Bedrooms 3
Half Baths 1
Property Sub-Type Freehold
Source Ottawa Real Estate Board
Property Description
Location
Province ON
Lake Name Clyde River
Rooms
Kitchen 1.0
Extra Room 1 Basement 8.1 m X 6 m Recreational, Games room
Extra Room 2 Main level 3.1 m X 2.5 m Foyer
Extra Room 3 Main level 3.2 m X 1.9 m Laundry room
Extra Room 4 Main level 4.5 m X 2.5 m Dining room
Extra Room 5 Main level 6.2 m X 3.8 m Living room
Extra Room 6 Main level 5.2 m X 3.7 m Kitchen
Interior
Heating Forced air
Cooling None
Fireplaces Number 1
Fireplaces Type Woodstove, Free Standing Metal
Exterior
Parking Features No
Community Features Fishing
View Y/N Yes
View River view, View of water, Direct Water View
Total Parking Spaces 4
Private Pool No
Building
Story 1
Sewer Septic System
Water Clyde River
Architectural Style Bungalow
Others
Ownership Freehold
Acceptable Financing Monthly
Listing Terms Monthly
Virtual Tour https://www.clydescove.com/







