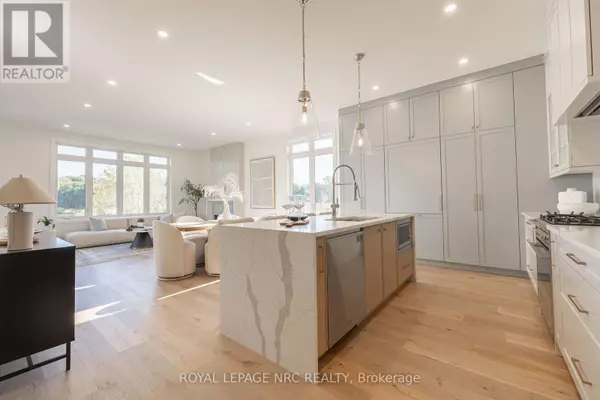
513 (LOT 42) MISSISSAUGA AVENUE Fort Erie (lakeshore), ON L2A1C2
3 Beds
3 Baths
1,500 SqFt
UPDATED:
Key Details
Property Type Single Family Home
Sub Type Freehold
Listing Status Active
Purchase Type For Sale
Square Footage 1,500 sqft
Price per Sqft $725
Subdivision 333 - Lakeshore
MLS® Listing ID X12503614
Bedrooms 3
Half Baths 1
Property Sub-Type Freehold
Source Niagara Association of REALTORS®
Property Description
Location
Province ON
Rooms
Kitchen 1.0
Extra Room 1 Second level Measurements not available Bathroom
Extra Room 2 Second level 7 m X 7 m Laundry room
Extra Room 3 Second level 13.3 m X 15.3 m Bedroom
Extra Room 4 Second level Measurements not available Bathroom
Extra Room 5 Second level 11.3 m X 12.9 m Bedroom 2
Extra Room 6 Second level 11.7 m X 13.3 m Bedroom 3
Interior
Heating Forced air
Cooling Central air conditioning
Exterior
Parking Features Yes
View Y/N No
Total Parking Spaces 4
Private Pool No
Building
Story 2
Sewer Sanitary sewer
Others
Ownership Freehold







