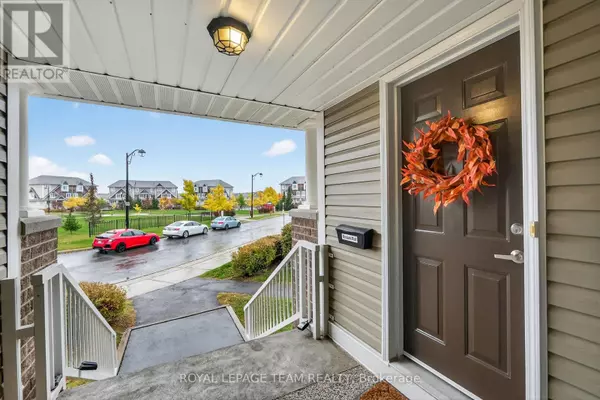
548 LAKERIDGE DRIVE NE Ottawa, ON K4A0H5
2 Beds
3 Baths
1,200 SqFt
Open House
Sun Nov 30, 2:00pm - 4:00pm
UPDATED:
Key Details
Property Type Single Family Home, Townhouse
Sub Type Townhouse
Listing Status Active
Purchase Type For Sale
Square Footage 1,200 sqft
Price per Sqft $341
Subdivision 1118 - Avalon East
MLS® Listing ID X12502344
Bedrooms 2
Half Baths 1
Condo Fees $368/mo
Property Sub-Type Townhouse
Source Ottawa Real Estate Board
Property Description
Location
Province ON
Rooms
Kitchen 1.0
Extra Room 1 Lower level 3.626 m X 3.54 m Primary Bedroom
Extra Room 2 Lower level 1.734 m X 2.166 m Bathroom
Extra Room 3 Lower level 4.855 m X 3.432 m Bedroom
Extra Room 4 Lower level 1.744 m X 2.166 m Bathroom
Extra Room 5 Lower level 2.306 m X 2.154 m Laundry room
Extra Room 6 Main level 2.19 m X 3.148 m Eating area
Interior
Heating Forced air
Cooling None
Flooring Vinyl, Hardwood
Exterior
Parking Features No
Community Features Pets Allowed With Restrictions
View Y/N No
Total Parking Spaces 1
Private Pool No
Others
Ownership Condominium/Strata
Virtual Tour https://www.myvisuallistings.com/vtnb/360351







