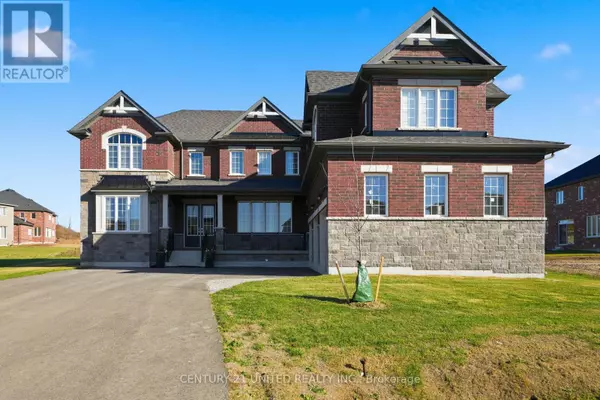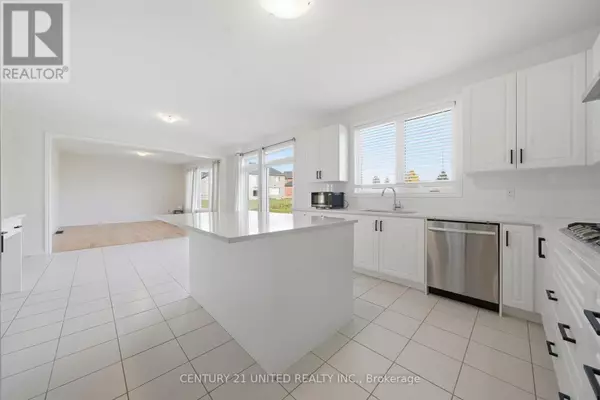
45 GOLDEN MEADOWS DRIVE Otonabee-south Monaghan, ON K9J0K8
6 Beds
5 Baths
3,500 SqFt
UPDATED:
Key Details
Property Type Single Family Home
Sub Type Freehold
Listing Status Active
Purchase Type For Rent
Square Footage 3,500 sqft
Subdivision Otonabee-South Monaghan
MLS® Listing ID X12488010
Bedrooms 6
Half Baths 1
Property Sub-Type Freehold
Source Central Lakes Association of REALTORS®
Property Description
Location
Province ON
Lake Name Otonabee River
Rooms
Kitchen 2.0
Extra Room 1 Second level 4.17 m X 3.65 m Bedroom 4
Extra Room 2 Second level 5.48 m X 4.26 m Primary Bedroom
Extra Room 3 Second level 3.65 m X 4.26 m Bedroom 2
Extra Room 4 Second level 3.84 m X 3.65 m Bedroom 3
Extra Room 5 Main level 3.84 m X 3.65 m Den
Extra Room 6 Main level 6.58 m X 3.9 m Living room
Interior
Heating Forced air
Cooling Central air conditioning, Air exchanger
Flooring Hardwood, Carpeted, Ceramic
Exterior
Parking Features Yes
Community Features School Bus
View Y/N No
Total Parking Spaces 10
Private Pool No
Building
Story 2
Water Otonabee River
Others
Ownership Freehold
Acceptable Financing Monthly
Listing Terms Monthly
Virtual Tour https://media.maddoxmedia.ca/sites/45-golden-mdws-dr-otonabee-south-monaghan-on-k9j-0k6-20173720/branded







