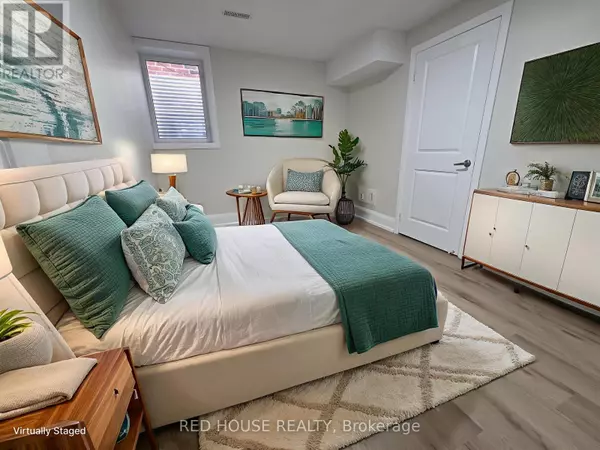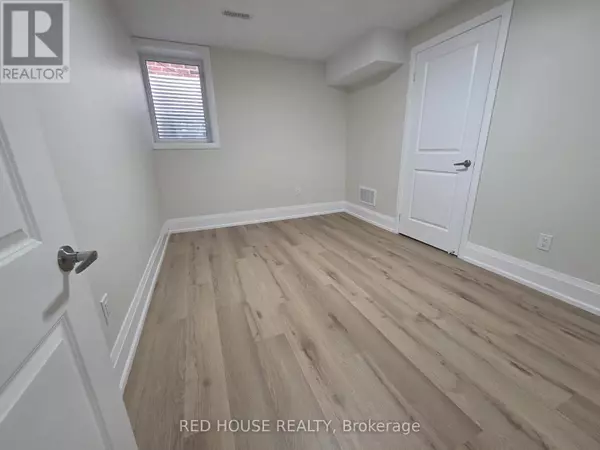
1414 Wellwood TER #Basement Milton (cb Cobban), ON L9E1V1
3 Beds
1 Bath
700 SqFt
UPDATED:
Key Details
Property Type Single Family Home
Sub Type Freehold
Listing Status Active
Purchase Type For Rent
Square Footage 700 sqft
Subdivision 1026 - Cb Cobban
MLS® Listing ID W12486666
Bedrooms 3
Property Sub-Type Freehold
Source Toronto Regional Real Estate Board
Property Description
Location
Province ON
Rooms
Kitchen 1.0
Extra Room 1 Basement 3.11 m X 2.6 m Bedroom
Extra Room 2 Basement 3.73 m X 3 m Bedroom 2
Extra Room 3 Basement 4 m X 4 m Living room
Extra Room 4 Basement 4 m X 3.3 m Kitchen
Extra Room 5 Basement 3.52 m X 2.8 m Den
Interior
Heating Forced air
Cooling Central air conditioning
Flooring Vinyl
Exterior
Parking Features Yes
View Y/N No
Total Parking Spaces 1
Private Pool No
Building
Story 2
Sewer Sanitary sewer
Others
Ownership Freehold
Acceptable Financing Monthly
Listing Terms Monthly







