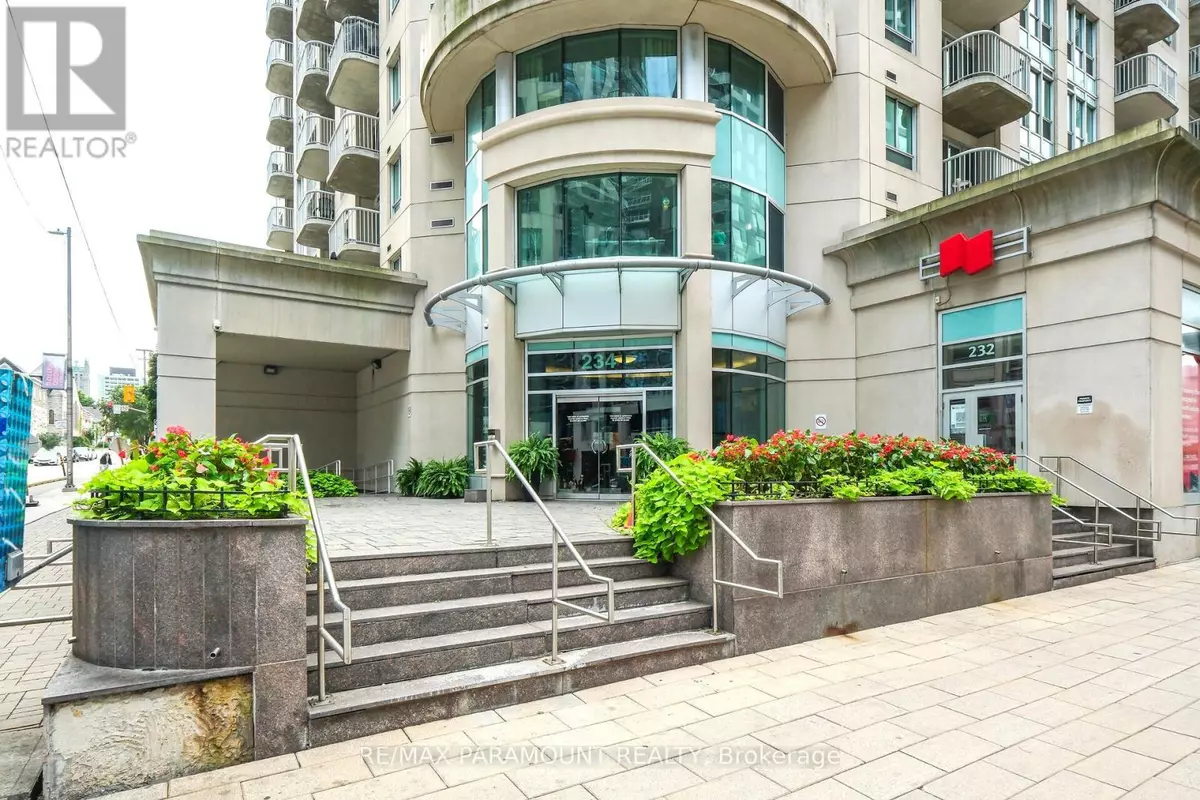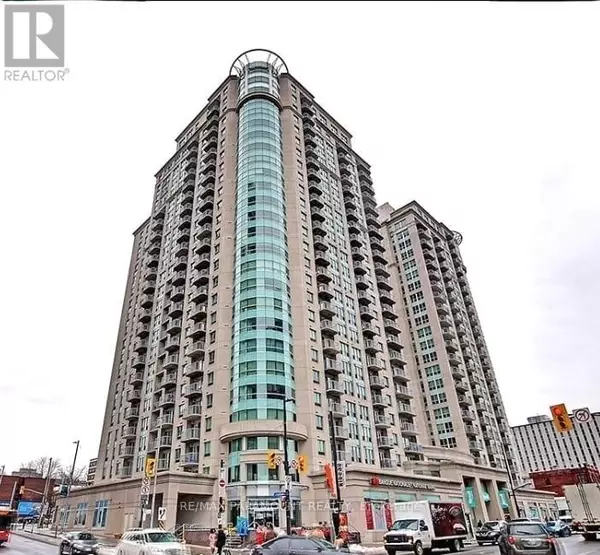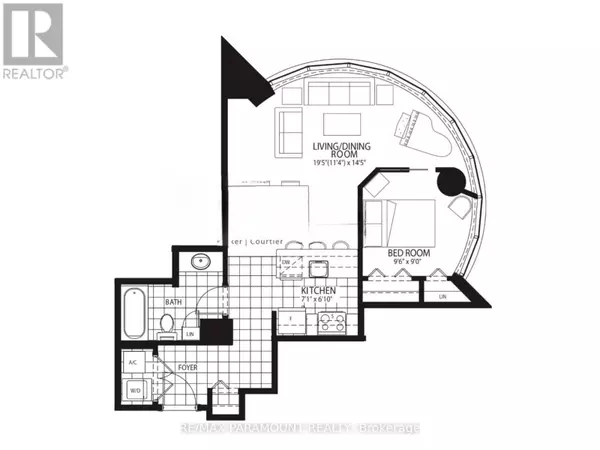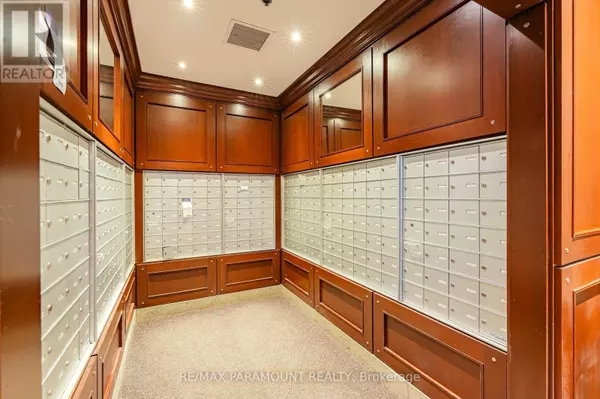
234 RIDEAU ST #404 Ottawa, ON K1W5X8
1 Bed
1 Bath
600 SqFt
UPDATED:
Key Details
Property Type Single Family Home
Sub Type Condo
Listing Status Active
Purchase Type For Sale
Square Footage 600 sqft
Price per Sqft $648
Subdivision 4003 - Sandy Hill
MLS® Listing ID X12486320
Bedrooms 1
Condo Fees $556/mo
Property Sub-Type Condo
Source Toronto Regional Real Estate Board
Property Description
Location
Province ON
Rooms
Kitchen 1.0
Extra Room 1 Main level 2.89 m X 2.74 m Primary Bedroom
Extra Room 2 Main level 2.15 m X 1.85 m Kitchen
Extra Room 3 Main level 2.89 m X 2.74 m Living room
Extra Room 4 Main level 2.46 m X 1.24 m Bathroom
Interior
Heating Forced air
Cooling Central air conditioning
Exterior
Parking Features Yes
Community Features Pets Allowed With Restrictions, Community Centre
View Y/N No
Total Parking Spaces 1
Private Pool Yes
Others
Ownership Condominium/Strata







