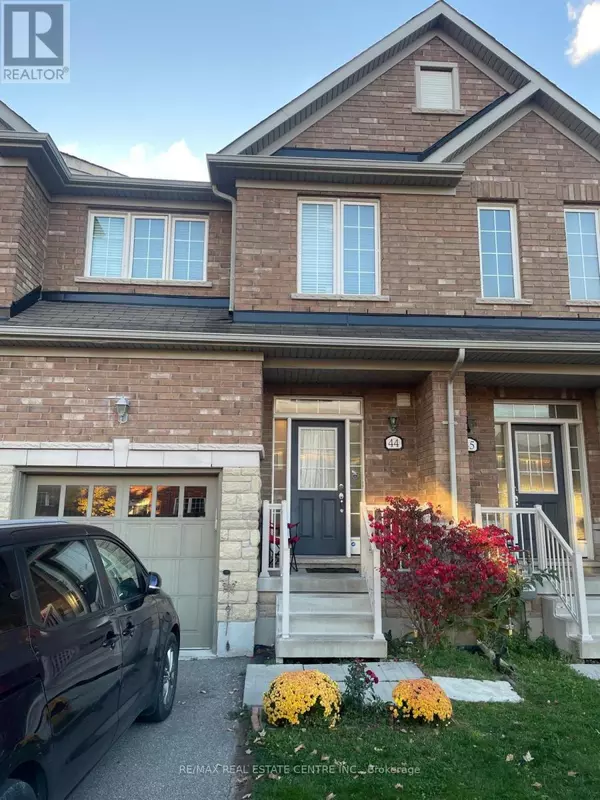
745 Farmstead DR #44 Milton (wi Willmott), ON L9T8B1
3 Beds
3 Baths
1,500 SqFt
UPDATED:
Key Details
Property Type Single Family Home, Townhouse
Sub Type Townhouse
Listing Status Active
Purchase Type For Rent
Square Footage 1,500 sqft
Subdivision 1038 - Wi Willmott
MLS® Listing ID W12484729
Bedrooms 3
Half Baths 1
Condo Fees $96/mo
Property Sub-Type Townhouse
Source Toronto Regional Real Estate Board
Property Description
Location
Province ON
Rooms
Kitchen 1.0
Extra Room 1 Second level 7.18 m X 5.85 m Bedroom
Extra Room 2 Second level 3.7 m X 3.12 m Bedroom 2
Extra Room 3 Second level 2.68 m X 2.8 m Bedroom 3
Extra Room 4 Main level 5.61 m X 3.66 m Great room
Extra Room 5 Main level 3.18 m X 3.52 m Kitchen
Extra Room 6 Main level 3.52 m X 3.18 m Dining room
Interior
Heating Forced air
Cooling Central air conditioning
Exterior
Parking Features Yes
View Y/N No
Total Parking Spaces 2
Private Pool No
Building
Story 2
Sewer Sanitary sewer
Others
Ownership Freehold
Acceptable Financing Monthly
Listing Terms Monthly







