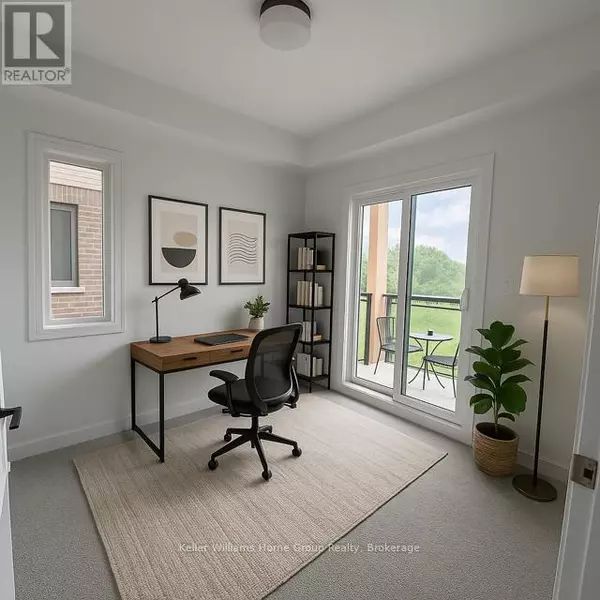
940 St David ST North #34 Centre Wellington (fergus), ON N1M2W3
2 Beds
2 Baths
700 SqFt
UPDATED:
Key Details
Property Type Single Family Home, Townhouse
Sub Type Townhouse
Listing Status Active
Purchase Type For Sale
Square Footage 700 sqft
Price per Sqft $857
Subdivision Fergus
MLS® Listing ID X12484334
Bedrooms 2
Condo Fees $197/mo
Property Sub-Type Townhouse
Source OnePoint Association of REALTORS®
Property Description
Location
Province ON
Rooms
Kitchen 1.0
Extra Room 1 Main level 3.8 m X 3.3 m Living room
Extra Room 2 Main level 3.3 m X 2.8 m Kitchen
Extra Room 3 Main level 3.1 m X 2.7 m Primary Bedroom
Extra Room 4 Main level 3 m X 2.2 m Bathroom
Extra Room 5 Main level 3.6 m X 3 m Bedroom 2
Extra Room 6 Main level 2.2 m X 1.5 m Bathroom
Interior
Heating Forced air
Cooling Central air conditioning, Air exchanger
Exterior
Parking Features No
Community Features Pets Allowed With Restrictions, Community Centre
View Y/N Yes
View View
Total Parking Spaces 1
Private Pool No
Others
Ownership Condominium/Strata







