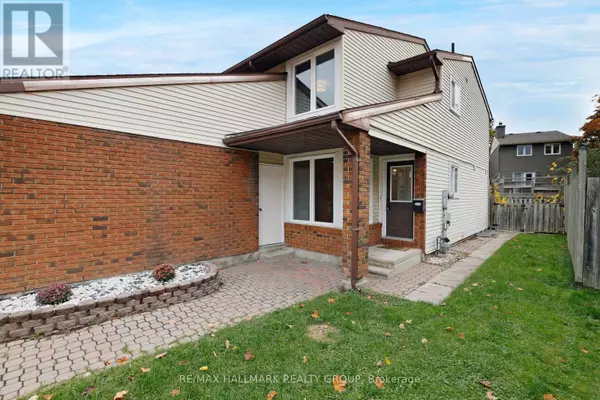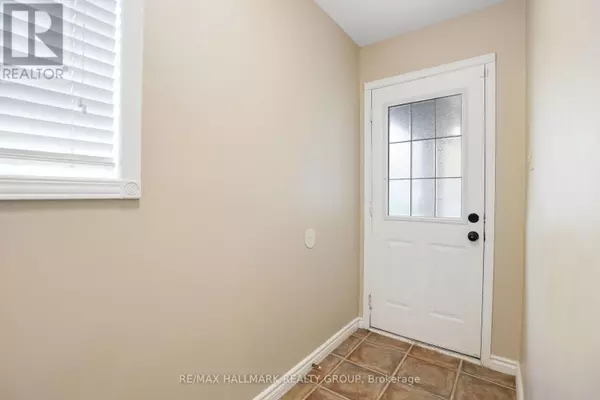
1637 SAXONY CRESCENT Ottawa, ON K1B5K8
3 Beds
2 Baths
1,100 SqFt
UPDATED:
Key Details
Property Type Single Family Home
Sub Type Freehold
Listing Status Active
Purchase Type For Sale
Square Footage 1,100 sqft
Price per Sqft $536
Subdivision 2204 - Pineview
MLS® Listing ID X12481287
Bedrooms 3
Half Baths 1
Property Sub-Type Freehold
Source Ottawa Real Estate Board
Property Description
Location
Province ON
Rooms
Kitchen 1.0
Extra Room 1 Second level 4.22 m X 3.61 m Primary Bedroom
Extra Room 2 Second level 3 m X 3.8 m Bedroom 2
Extra Room 3 Second level 2.93 m X 3.96 m Bedroom 3
Extra Room 4 Basement 5.7 m X 3.6 m Recreational, Games room
Extra Room 5 Basement 2.38 m X 1.8 m Laundry room
Extra Room 6 Ground level 2.93 m X 2.87 m Kitchen
Interior
Heating Forced air
Cooling Central air conditioning, Air exchanger
Fireplaces Number 1
Exterior
Parking Features Yes
Fence Fenced yard
Community Features School Bus
View Y/N No
Total Parking Spaces 5
Private Pool No
Building
Story 2
Sewer Sanitary sewer
Others
Ownership Freehold
Virtual Tour https://unbranded.youriguide.com/1637_saxony_crescent_ottawa_on/







