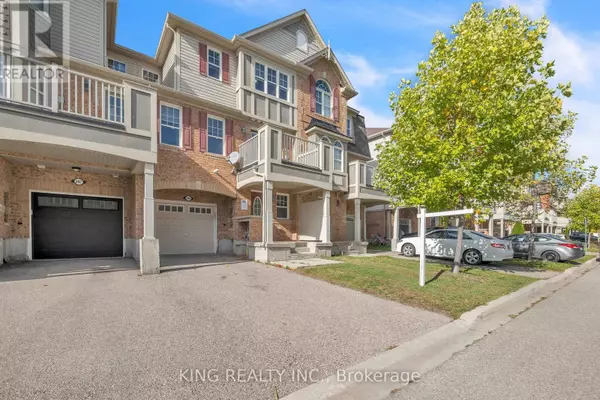
245 SEPTIMUS HEIGHTS Milton (ha Harrison), ON L9T8N7
3 Beds
2 Baths
1,100 SqFt
UPDATED:
Key Details
Property Type Single Family Home, Townhouse
Sub Type Townhouse
Listing Status Active
Purchase Type For Sale
Square Footage 1,100 sqft
Price per Sqft $745
Subdivision 1033 - Ha Harrison
MLS® Listing ID W12478780
Bedrooms 3
Half Baths 1
Property Sub-Type Townhouse
Source Toronto Regional Real Estate Board
Property Description
Location
Province ON
Rooms
Kitchen 1.0
Extra Room 1 Second level 6.16 m X 3.66 m Living room
Extra Room 2 Second level 6.16 m X 3.66 m Dining room
Extra Room 3 Second level 3.78 m X 3.1 m Kitchen
Extra Room 4 Third level 3.45 m X 2.44 m Primary Bedroom
Extra Room 5 Third level 2.93 m X 2.44 m Bedroom 2
Extra Room 6 Third level 2.895 m X 2.44 m Bedroom 3
Interior
Heating Forced air
Cooling Central air conditioning
Flooring Hardwood, Ceramic, Vinyl
Exterior
Parking Features Yes
Community Features Community Centre
View Y/N No
Total Parking Spaces 3
Private Pool No
Building
Story 3
Sewer Sanitary sewer
Others
Ownership Freehold
Virtual Tour https://reallnes.pixieset.com/245septimusheights/







