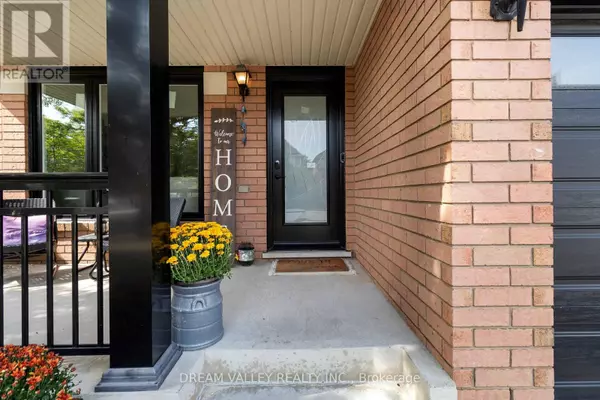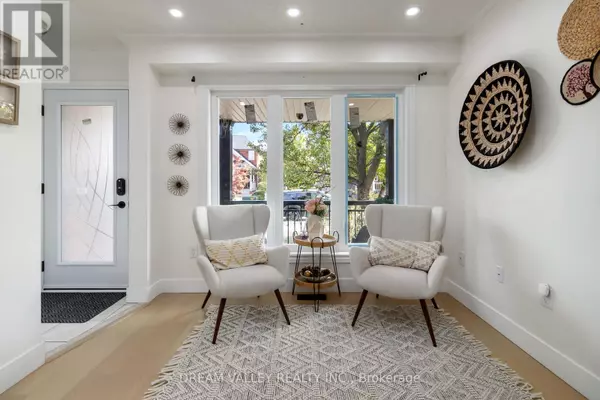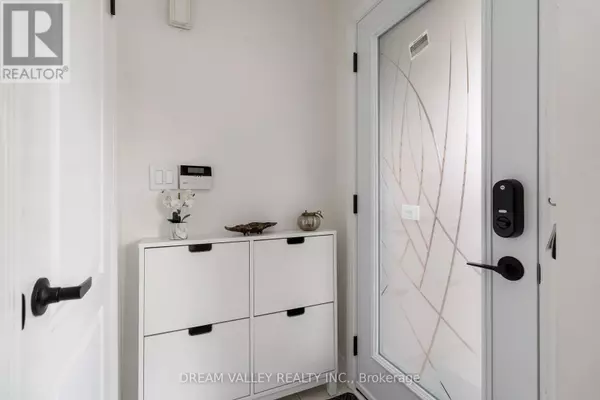
1517 EVANS TERRACE Milton (cl Clarke), ON L9T5J5
4 Beds
3 Baths
1,100 SqFt
Open House
Sat Nov 29, 1:00pm - 4:00pm
UPDATED:
Key Details
Property Type Single Family Home
Sub Type Freehold
Listing Status Active
Purchase Type For Sale
Square Footage 1,100 sqft
Price per Sqft $771
Subdivision 1027 - Cl Clarke
MLS® Listing ID W12475226
Bedrooms 4
Half Baths 1
Property Sub-Type Freehold
Source Toronto Regional Real Estate Board
Property Description
Location
Province ON
Rooms
Kitchen 1.0
Extra Room 1 Lower level 7.87 m X 7.5 m Recreational, Games room
Extra Room 2 Main level 6.8 m X 4.19 m Dining room
Extra Room 3 Main level 6.8 m X 4.19 m Living room
Extra Room 4 Main level 3.66 m X 3.66 m Kitchen
Extra Room 5 Upper Level 4.27 m X 3.05 m Primary Bedroom
Extra Room 6 Upper Level 2.59 m X 3.05 m Bedroom 2
Interior
Heating Forced air
Cooling Central air conditioning
Flooring Hardwood, Carpeted
Exterior
Parking Features Yes
View Y/N No
Total Parking Spaces 2
Private Pool No
Building
Story 2
Sewer Sanitary sewer
Others
Ownership Freehold
Virtual Tour https://tours.snaphouss.com/1517evansterracemiltonon?b=0







