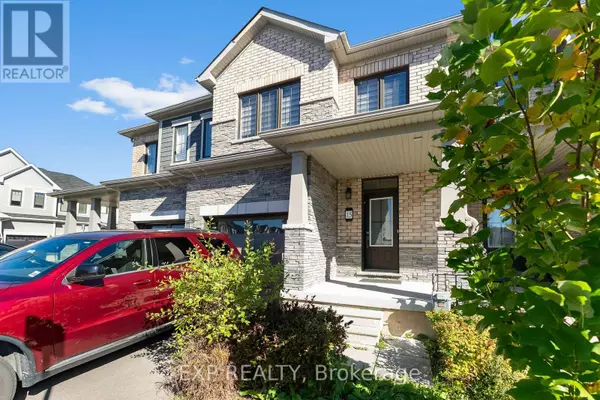
8273 TULIP TREE DR #15 Niagara Falls (brown), ON L2H3S8
3 Beds
3 Baths
1,500 SqFt
UPDATED:
Key Details
Property Type Single Family Home, Townhouse
Sub Type Townhouse
Listing Status Active
Purchase Type For Rent
Square Footage 1,500 sqft
Subdivision 222 - Brown
MLS® Listing ID X12472022
Bedrooms 3
Half Baths 1
Condo Fees $115/mo
Property Sub-Type Townhouse
Source Niagara Association of REALTORS®
Property Description
Location
Province ON
Rooms
Kitchen 1.0
Extra Room 1 Second level 4.78 m X 3.81 m Primary Bedroom
Extra Room 2 Second level 3.84 m X 2.69 m Bedroom
Extra Room 3 Second level 3.33 m X 2.92 m Bedroom
Extra Room 4 Main level 6.88 m X 3.2 m Living room
Extra Room 5 Main level 2.82 m X 2.51 m Dining room
Extra Room 6 Main level 2.84 m X 2.44 m Kitchen
Interior
Heating Forced air
Cooling Central air conditioning
Exterior
Parking Features Yes
View Y/N No
Total Parking Spaces 1
Private Pool No
Building
Story 2
Sewer Sanitary sewer
Others
Ownership Freehold
Acceptable Financing Monthly
Listing Terms Monthly







