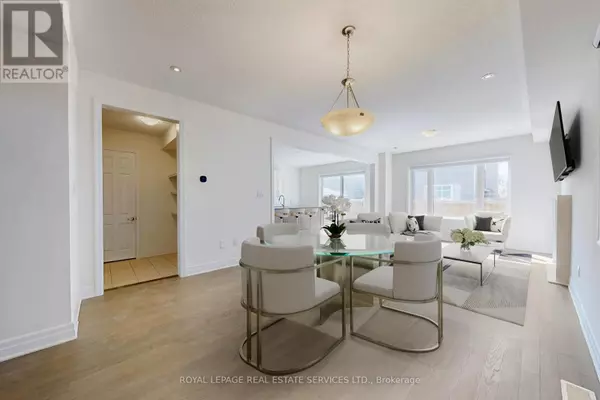
1388 Sycamore Garden #Upper Milton (cb Cobban), ON L9E1R3
4 Beds
3 Baths
2,500 SqFt
UPDATED:
Key Details
Property Type Single Family Home
Sub Type Freehold
Listing Status Active
Purchase Type For Rent
Square Footage 2,500 sqft
Subdivision 1026 - Cb Cobban
MLS® Listing ID W12468627
Bedrooms 4
Half Baths 1
Property Sub-Type Freehold
Source Toronto Regional Real Estate Board
Property Description
Location
Province ON
Rooms
Kitchen 1.0
Extra Room 1 Second level 5.33 m X 4.6 m Primary Bedroom
Extra Room 2 Second level 4.26 m X 3.9 m Bedroom 2
Extra Room 3 Second level 4 m X 3.9 m Bedroom 3
Extra Room 4 Second level 3.76 m X 3 m Bedroom 4
Extra Room 5 Second level 3 m X 2 m Laundry room
Extra Room 6 Main level 4 m X 3.67 m Great room
Interior
Heating Forced air
Cooling Central air conditioning
Flooring Hardwood, Ceramic, Vinyl
Exterior
Parking Features Yes
View Y/N No
Total Parking Spaces 3
Private Pool No
Building
Story 2
Sewer Sanitary sewer
Others
Ownership Freehold
Acceptable Financing Monthly
Listing Terms Monthly







