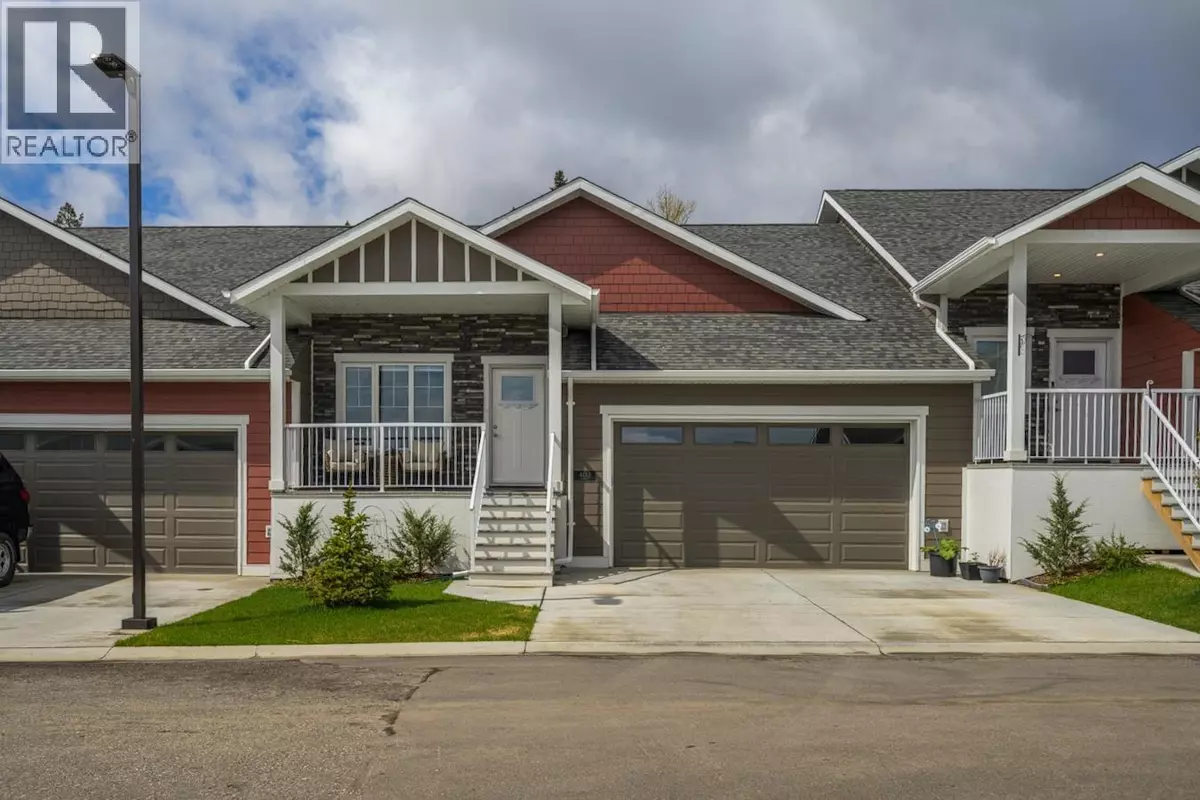
2425 ROWE ST #402 Prince George, BC V2N0J3
2 Beds
2 Baths
1,135 SqFt
Open House
Sun Nov 30, 12:00pm - 1:00pm
UPDATED:
Key Details
Property Type Single Family Home, Townhouse
Sub Type Townhouse
Listing Status Active
Purchase Type For Sale
Square Footage 1,135 sqft
Price per Sqft $502
MLS® Listing ID R3059443
Bedrooms 2
Year Built 2023
Property Sub-Type Townhouse
Source BC Northern Real Estate Board
Property Description
Location
Province BC
Rooms
Kitchen 1.0
Extra Room 1 Main level 13 ft , 1 in X 11 ft , 9 in Primary Bedroom
Extra Room 2 Main level 10 ft , 5 in X 9 ft Bedroom 2
Extra Room 3 Main level 8 ft , 8 in X 8 ft , 6 in Dining room
Extra Room 4 Main level 11 ft , 7 in X 9 ft , 1 in Kitchen
Extra Room 5 Main level 14 ft , 5 in X 12 ft , 5 in Living room
Extra Room 6 Main level 10 ft , 1 in X 5 ft Laundry room
Interior
Heating Forced air,
Cooling Central air conditioning
Exterior
Parking Features Yes
Garage Spaces 2.0
Garage Description 2
View Y/N No
Roof Type Conventional
Private Pool No
Building
Story 2
Others
Ownership Strata







