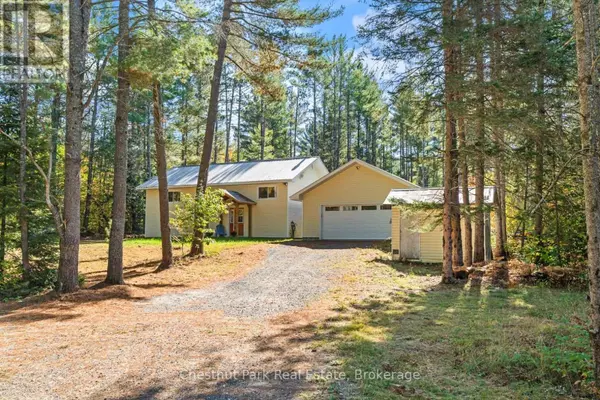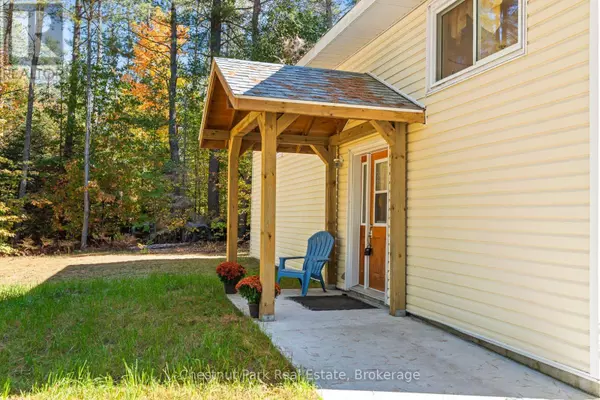
2830 ETWELL ROAD Huntsville (stisted), ON P1H2J2
2 Beds
1 Bath
700 SqFt
UPDATED:
Key Details
Property Type Single Family Home
Sub Type Freehold
Listing Status Active
Purchase Type For Sale
Square Footage 700 sqft
Price per Sqft $855
Subdivision Stisted
MLS® Listing ID X12439344
Style Raised bungalow
Bedrooms 2
Property Sub-Type Freehold
Source OnePoint Association of REALTORS®
Property Description
Location
Province ON
Rooms
Kitchen 1.0
Extra Room 1 Upper Level 4.31 m X 3.33 m Dining room
Extra Room 2 Upper Level 2.72 m X 2.96 m Kitchen
Extra Room 3 Upper Level 4.39 m X 3.67 m Living room
Extra Room 4 Upper Level 2.6 m X 3.05 m Bathroom
Extra Room 5 Upper Level 2.85 m X 4.77 m Primary Bedroom
Extra Room 6 Upper Level 2.6 m X 3.7 m Bedroom 2
Interior
Heating Forced air
Cooling None
Fireplaces Number 1
Fireplaces Type Woodstove
Exterior
Parking Features Yes
View Y/N No
Total Parking Spaces 6
Private Pool No
Building
Story 1
Sewer Septic System
Architectural Style Raised bungalow
Others
Ownership Freehold
Virtual Tour https://www.youtube.com/shorts/LmAuw5BVRgI







