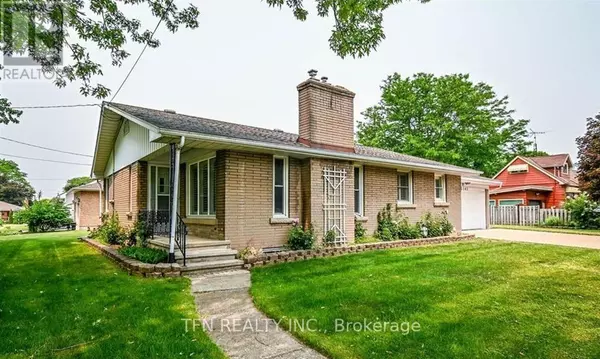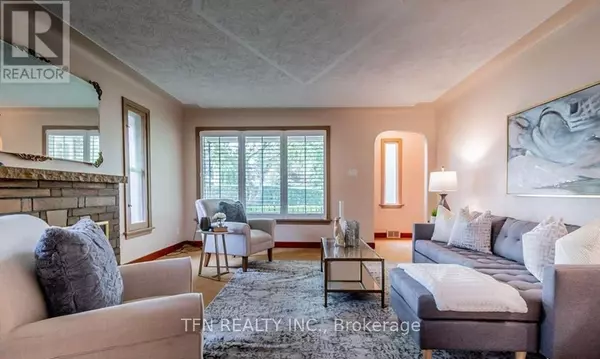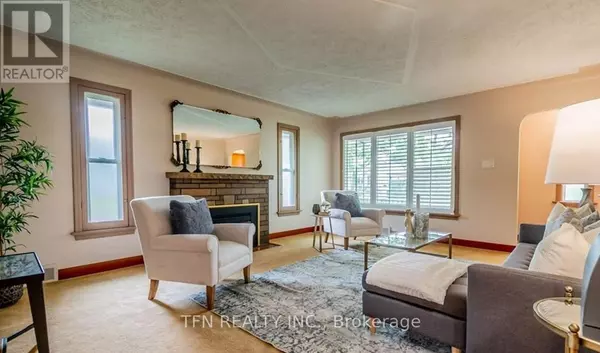
5103 UPPER DUKE AVENUE Niagara Falls (cherrywood), ON L2E5B6
3 Beds
1 Bath
1,100 SqFt
UPDATED:
Key Details
Property Type Single Family Home
Sub Type Freehold
Listing Status Active
Purchase Type For Rent
Square Footage 1,100 sqft
Subdivision 211 - Cherrywood
MLS® Listing ID X12438524
Style Bungalow
Bedrooms 3
Property Sub-Type Freehold
Source Toronto Regional Real Estate Board
Property Description
Location
Province ON
Rooms
Kitchen 0.0
Extra Room 1 Main level 1.45 m X 1.07 m Foyer
Extra Room 2 Main level 5.69 m X 4.42 m Living room
Extra Room 3 Main level 4.72 m X 3.05 m Other
Extra Room 4 Main level 4.22 m X 3.66 m Primary Bedroom
Extra Room 5 Main level 3.66 m X 3.51 m Bedroom
Extra Room 6 Main level 3.35 m X 3.05 m Bedroom
Interior
Heating Forced air
Cooling Central air conditioning
Fireplaces Number 2
Exterior
Parking Features Yes
Fence Fenced yard
View Y/N No
Total Parking Spaces 3
Private Pool No
Building
Story 1
Sewer Sanitary sewer
Architectural Style Bungalow
Others
Ownership Freehold
Acceptable Financing Monthly
Listing Terms Monthly







