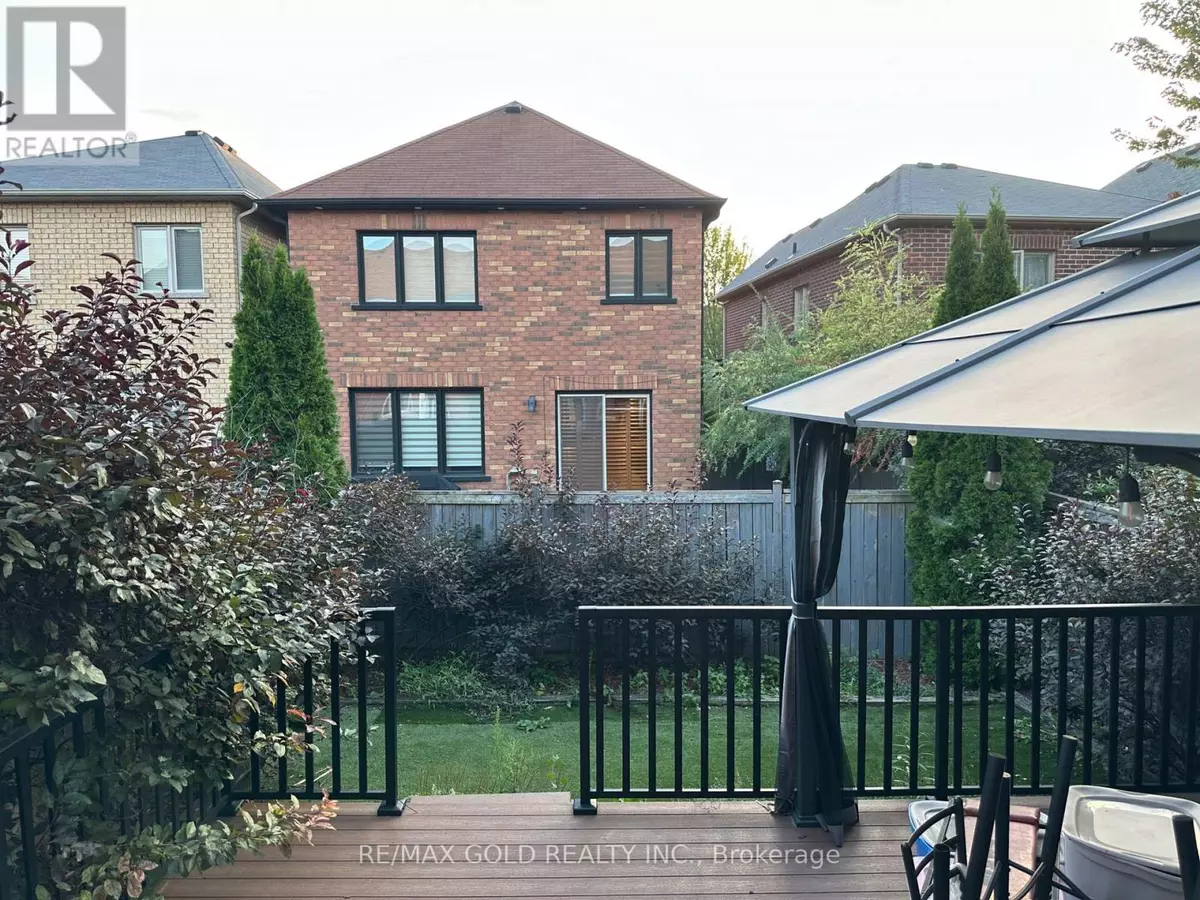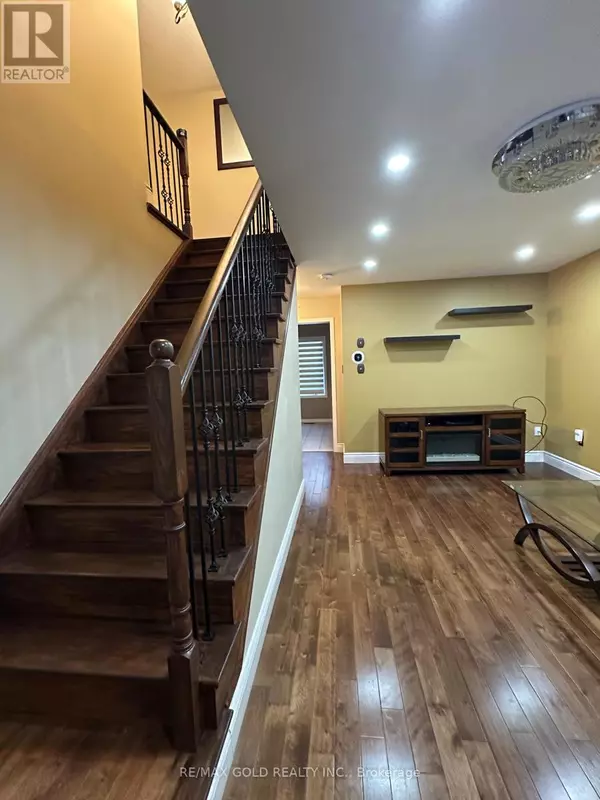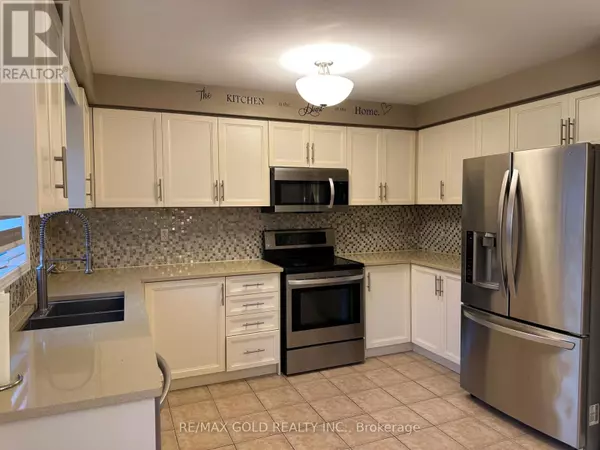
296 DUNCAN LANE Milton (sc Scott), ON L9T7A6
3 Beds
3 Baths
1,100 SqFt
UPDATED:
Key Details
Property Type Single Family Home, Townhouse
Sub Type Townhouse
Listing Status Active
Purchase Type For Rent
Square Footage 1,100 sqft
Subdivision 1036 - Sc Scott
MLS® Listing ID W12416388
Bedrooms 3
Half Baths 1
Property Sub-Type Townhouse
Source Toronto Regional Real Estate Board
Property Description
Location
Province ON
Rooms
Kitchen 1.0
Extra Room 1 Main level 3.1 m X 5.43 m Living room
Extra Room 2 Main level 3.18 m X 3.06 m Dining room
Extra Room 3 Main level 2.66 m X 3.39 m Kitchen
Extra Room 4 Upper Level 4.88 m X 3.63 m Primary Bedroom
Extra Room 5 Upper Level 2.95 m X 4.05 m Bedroom 2
Extra Room 6 Upper Level 3.03 m X 3.72 m Bedroom 3
Interior
Heating Forced air
Cooling Central air conditioning
Flooring Carpeted, Ceramic
Exterior
Parking Features Yes
Community Features Community Centre
View Y/N No
Total Parking Spaces 3
Private Pool No
Building
Story 2
Sewer Sanitary sewer
Others
Ownership Freehold
Acceptable Financing Monthly
Listing Terms Monthly







