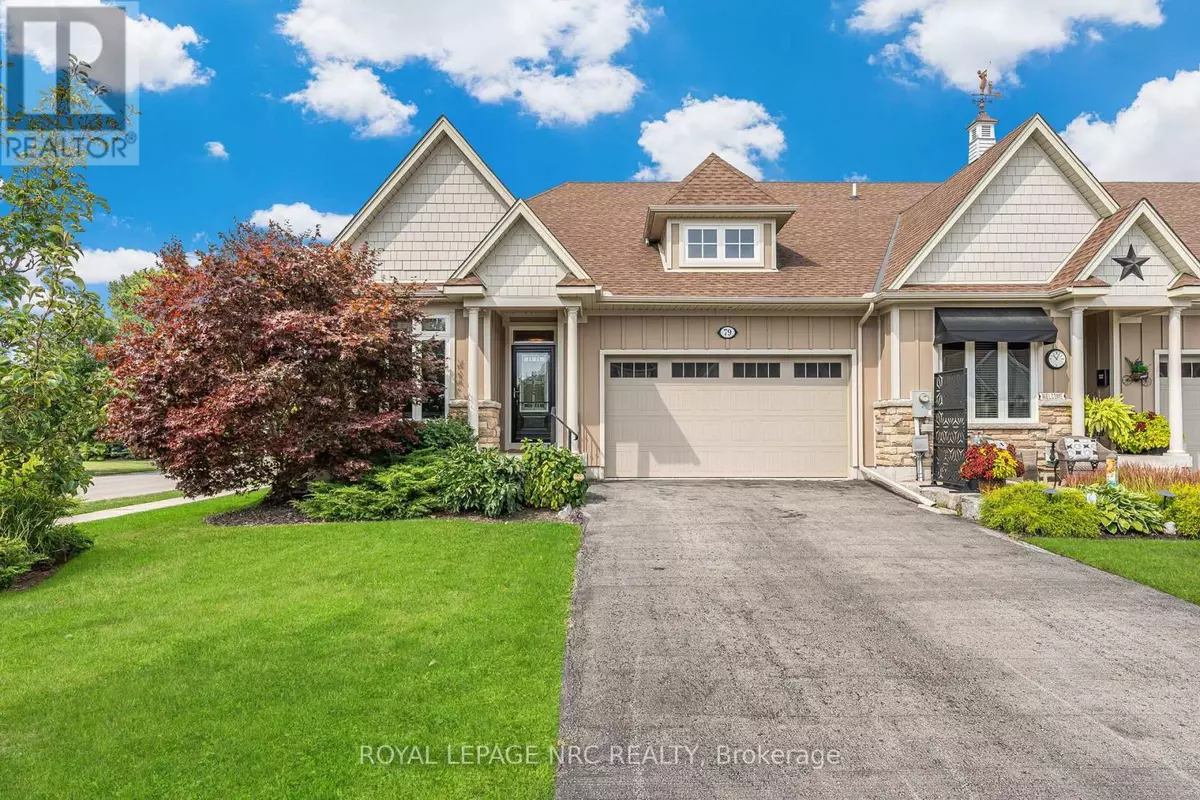
79 SUNRISE COURT Fort Erie (ridgeway), ON L0S1N0
3 Beds
3 Baths
1,100 SqFt
UPDATED:
Key Details
Property Type Single Family Home, Townhouse
Sub Type Townhouse
Listing Status Active
Purchase Type For Sale
Square Footage 1,100 sqft
Price per Sqft $699
Subdivision 335 - Ridgeway
MLS® Listing ID X12371672
Bedrooms 3
Property Sub-Type Townhouse
Source Niagara Association of REALTORS®
Property Description
Location
Province ON
Rooms
Kitchen 1.0
Extra Room 1 Lower level 5.21 m X 3.69 m Bedroom
Extra Room 2 Lower level 8.38 m X 7.99 m Recreational, Games room
Extra Room 3 Lower level 4.04 m X 6.76 m Other
Extra Room 4 Main level 3.01 m X 4.59 m Bedroom
Extra Room 5 Main level 4.9 m X 2.27 m Foyer
Extra Room 6 Main level 4.95 m X 3.71 m Kitchen
Interior
Heating Forced air
Cooling Central air conditioning
Fireplaces Number 1
Exterior
Parking Features Yes
View Y/N No
Total Parking Spaces 4
Private Pool No
Building
Story 1.5
Sewer Sanitary sewer
Others
Ownership Freehold







