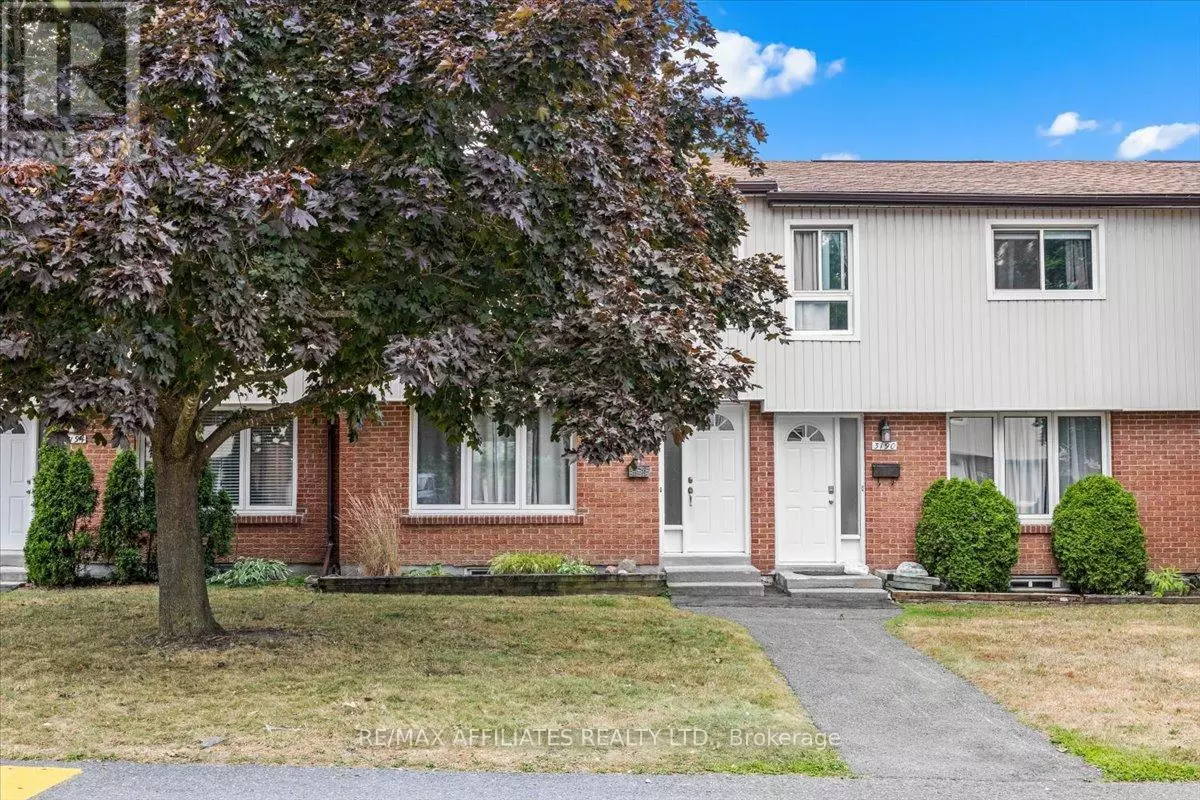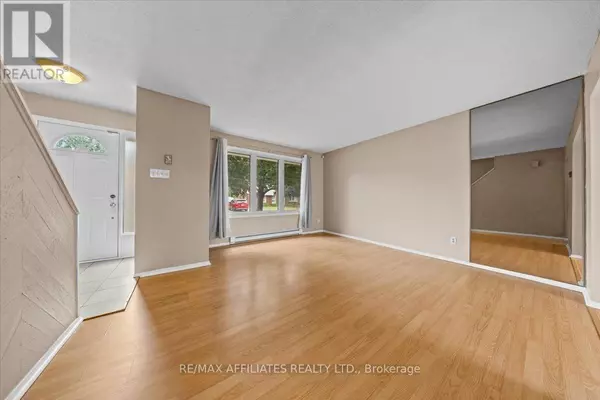
3192 BANNON WAY Ottawa, ON K1T1T3
3 Beds
2 Baths
1,000 SqFt
UPDATED:
Key Details
Property Type Single Family Home, Townhouse
Sub Type Townhouse
Listing Status Active
Purchase Type For Sale
Square Footage 1,000 sqft
Price per Sqft $375
Subdivision 2605 - Blossom Park/Kemp Park/Findlay Creek
MLS® Listing ID X12327112
Bedrooms 3
Condo Fees $418/mo
Property Sub-Type Townhouse
Source Ottawa Real Estate Board
Property Description
Location
Province ON
Rooms
Kitchen 1.0
Extra Room 1 Second level 4.51 m X 2.97 m Primary Bedroom
Extra Room 2 Second level 2.68 m X 4.06 m Bedroom 2
Extra Room 3 Second level 2.52 m X 2.97 m Bedroom 3
Extra Room 4 Basement 5.3 m X 4.08 m Recreational, Games room
Extra Room 5 Basement 4.33 m X 2.34 m Office
Extra Room 6 Main level 4.37 m X 4.33 m Living room
Interior
Heating Baseboard heaters
Cooling None
Exterior
Parking Features No
Fence Fenced yard
Community Features Pets Allowed With Restrictions
View Y/N No
Total Parking Spaces 1
Private Pool No
Building
Story 2
Others
Ownership Condominium/Strata
Virtual Tour https://youtu.be/scd7r0AWuzQ







